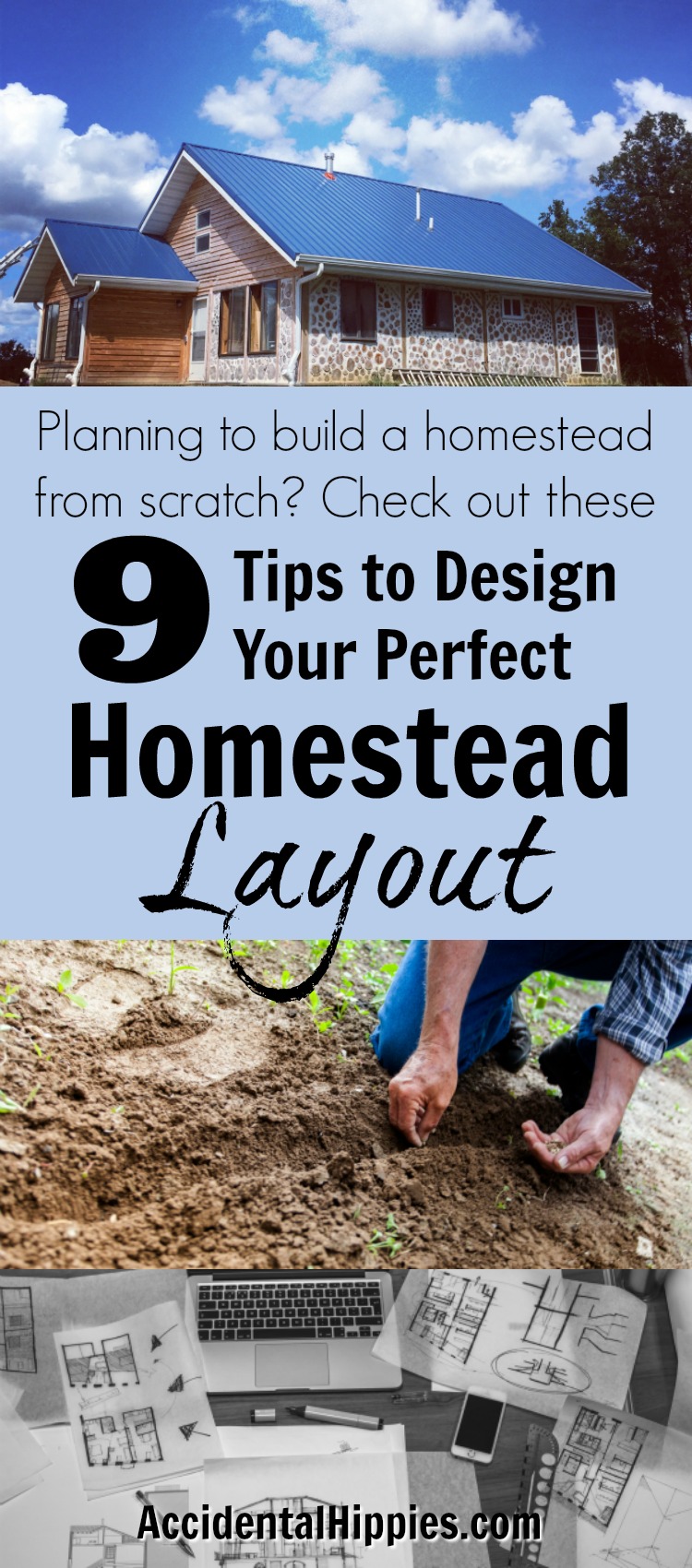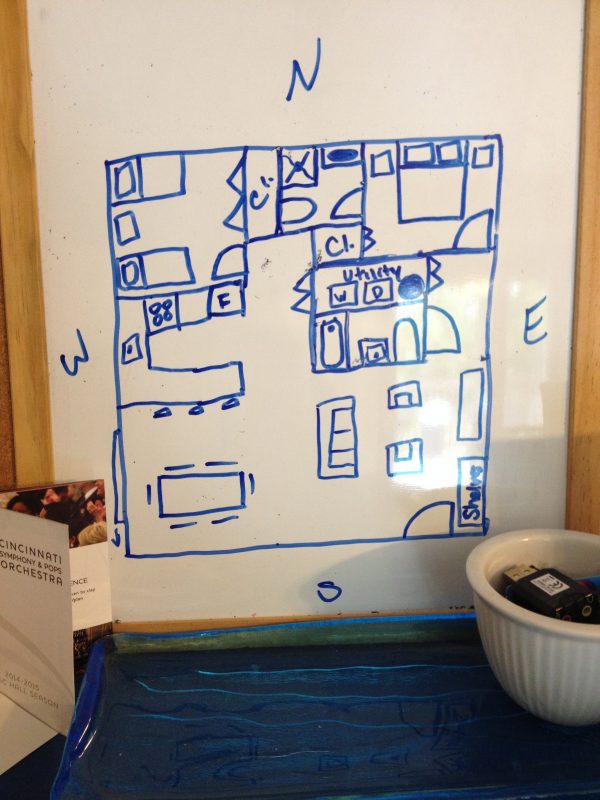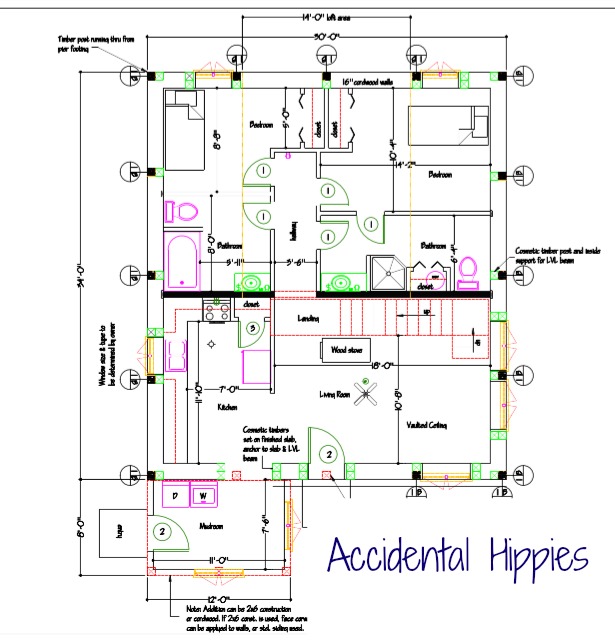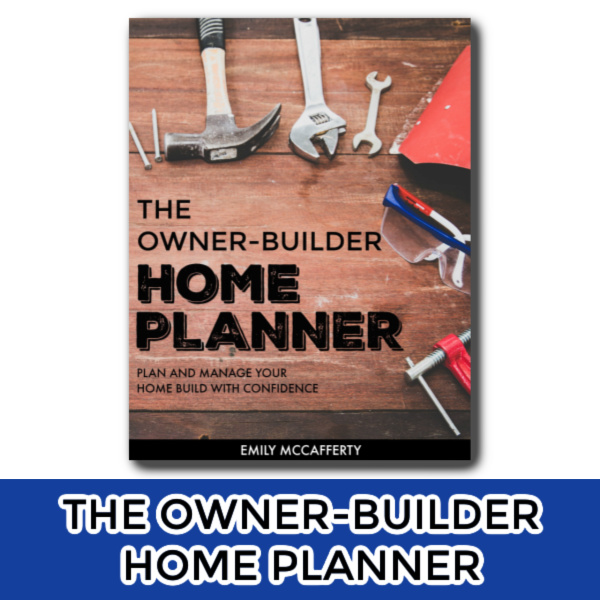Disclosure: I sometimes earn products or commissions from affiliate links or partnerships on my blog. I only recommend products and services I trust to serve you. Learn more.
Developing the perfect homestead layout can be tricky, but taking the time to do it right will ensure many successful and fruitful years in your home. Here are our top tips we’ve gathered from actually building our own homestead to help you design your perfect space.
Years ago when we started getting serious about building our own homestead from scratch, we started planning out what kind of home we wanted to build. We looked at loads of designs in books, on design websites, and all over Pinterest.
What we DIDN’T realize at the time was just how much down the “homesteading” rabbit hole we were going to fall. We figured we would just build our cordwood home and then continue with our normal lives.
Boy were we wrong!

Throughout this project, we have discovered just how much we value the practice of homesteading and how much we want our land to do for us. However, when we designed our floor plan we weren’t planning with much of this in mind.
Our floor plan hit the mark on some things and missed on others. And while we can certainly make our floor plan work for us, there are definitely things we’d do differently if we had to do it all over again.
We hope our story and our mistakes will help you in your planning!
9 Tips For Planning Your Perfect Homestead Layout
1. Brainstorm with your family in mind.
Don’t just think about where you are right now in this phase of life – think about where you’ll be in 5, 10, or 20+ years.
Are you single? Married? Have kids? Planning for more kids? Going to be empty nesters?
This matters because the space you design may need to accommodate a variety of needs. Even if you don’t see your family situation EVER changing, we all know that things WILL change whether we want them to or not. Not only that, but if you’re designing a strong home with the intention of surviving for decades or even centuries, you’ll want to design a functional and appealing space on a broader spectrum.
Try out these layout brainstorming ideas:
- Keep a basic graph paper notebook for logging ideas. Think of it like a homebuilding bullet journal. The graph paper makes it easy to draw floor plans to scale, and you can fill pages with lots of ideas to remember later. We also used ours as a place to store contact information for people involved in the build, as well as keep track of building tasks once we got started.
- Use a small dry erase board to create and change floor plan ideas easily. Dry erase boards make it easy to sit down together and draw and erase floor plans together, OR draw something and leave it for the other person to see when they get home. Sure you can use SketchUp or similar software, but it is much quicker and easier to collaborate this way.
Here is one of our original whiteboard brainstorming sessions. This floor plan is very similar to the one we ended up building, and because we could draw and discuss we could easily tease out the pros and cons of different designs.


2. Plan adequate pantry and storage space.
If I had known how much we were going to get into the concepts and practices of homesteading or preparedness I would have put more effort into this part of the floor plan.
One of our goals was to create a smaller home and to avoid the collection of STUFF that seems to plague us and so many people. And while we may not be diving into full-on minimalism, we have kept the floor plan pretty bare compared to others we saw. The problem with this is that we’ve had to backtrack and review our existing spaces in terms of our food storage and preparedness goals.
The goal is to plan functional spaces and avoid hoarding STUFF. Homesteaders may want to account for any of the following:
- home-canned food
- dried food
- cold storage/root cellar
- bulk food
- seed banks
- oils, herbs, and medicinals
- toiletry items
- batteries, candles, or water
- storage containers, bags, tools, and related materials
Dive into this related post on what to look for in a homestead floor plan.
And if you’re REALLY gunning for a great floorplan specifically made with homesteaders in mind, do yourself a favor and check out the amazing plans over at HomesteadHousePlans.com
3. Create a sufficient, separate space for utilities.
This is true for everyone but this is ESPECIALLY TRUE FOR OFF GRIDDERS like us.
We did not create a separate utility room and it is something we both regret to some degree. While all of our utility items have adequate spaces that let them work efficiently, they are not hidden from view.
You can see our tankless water heater and our entire radiant heat manifold the second you walk into our master bathroom. Our solar components are right out in the open in the mudroom. And our solar panels ended up blocking the view of the front of our house (until we moved it a few years later when we upgraded our system).
None of these things are deal-breakers and all of these things are where they are for good reasons, but you need to carefully plan where each component is going to go to get the best design quality out of them.
You may need to plan for any of the following:
- water heater
- well or cistern pump and pressure tank
- well or cistern filtration system
- propane tank
- wood-fired boiler
- wood stove
- solar panels
- electrical breaker box
- off-grid battery bank, charge controller, and power inverter
Related: Getting Started With Solar Power for Your Home
4. Design a floor plan that uses clean, minimal plumbing and electrical runs.
We made a concerted effort to design a home that kept our plumbing and electrical runs to a minimum. Why?
Because it costs less!
And I’m not talking the material cost necessarily. Pipe is cheap. It’s the labor of digging trenches, fussing with calculations, and performing the installation labor that is either expensive to hire out or painful to do yourself.
We designed our kitchen and both bathrooms to use the same 6-inch stud wall for plumbing. By no means is this necessary, but it can help to reduce your material cost and save some labor time.
5. Plan indoor and outdoor spaces for homesteading activities.
Gardening and raising animals are quintessential homestead activities, but what else might you do that requires a dedicated indoor or outdoor space? You may need to consider whether you currently do or plan to do any of these, and then design a space to match:
- personal or market gardening
- community-sponsored agriculture (CSA)
- small livestock
- butchering
- cheesemaking
- soapmaking
- woodworking
- metalworking
- sewing, knitting, crotcheting
- homeschooling
- home-based business
- crafting
- homebrewing
- etc. etc.!
Related: Things you can do to make your homestead dreams a reality
6. Create a floor plan that will allow you to age in place.
Moving is terrible. We built our cordwood house and I don’t intend to move if I can avoid it. That’s why we created a floor plan with accessibility in mind.
Most people might consider these design features with aging in mind, but they can also help those who have suffered from injury, loss of mobility, illness, or similar things regardless of age.
When designing your home, try to build:
- hallways at least 42 inches wide
- doors at least 36 inches wide
- all living spaces on the first floor
- no steps in or out of the house
7. Account for things that aren’t “standard”.
If you’re building your home with an unconventional or natural method as we did, there will likely be some inconsistencies between your building method and our standards-based building world.
For example, a standard countertop depth is 25 inches. Reaching a window over a kitchen sink is no problem when you’re against a stick-framed wall, but when your cordwood wall is 16 inches thick, suddenly you can’t reach the window to open and close it without using a long hook. Whoops!
It’s hard to account for these types of things when planning your layout, and often we don’t see those types of issues until the moment of installation.
You can find creative ways around it like us, or you can try to plan in advance to avoid those issues.
Related: Natural Homebuilding and The Code – A Quick-start Guide
8. Go with the flow.
A good homestead design considers the flow of activity through both the house and outdoor spaces. Think about the following:
- Consider permaculture concepts of Zones and Sectors, or the importance and proximity of things like gardens, foraging, and water sources from the home (see this excellent post at Tenth Acre Farm for more info on how to do this)
- Create clear and logical pathways between areas of the home and garden.
- Keep related spaces in close proximity.
- Draft floor plans and imagine yourself performing daily tasks.
- Draw or stake out a life-sized version of your floor plan and walk through it.
- Create a model in SketchUp or RoomSketcher.
9. Be flexible.
One of the nice things about our home is that it is flexible. Sure, it’s always a pain to have to move things after they’re finished rather than just installing them right the first time, BUT it’s an option we always have and can keep open.
If we want to move our water pressure tank from the mudroom to the back bathroom, we can.
If we want to move our solar panels, we can. It would be a gigantic pain in the neck, but we can do it.
(Update: We actually did end up moving them!)
If we decide in 20 years to completely redo the kitchen layout, we aren’t stuck with what we have.
While not everything about our home has this level of flexibility, the point is we aren’t stuck with our current decisions. We have the power to make changes later if we want to. Going from building to actually living in our home will tell us a lot about how our decisions in the planning process really play out. Taking the time to assess our choices once we’ve lived with them for a while is absolutely the right approach.
But even more than that…
Appreciate the space you end up with.
I guarantee that there will be things about your house that surprise you once you live there. There will be things that delight you with how they turned out and other things you wish you could take back, but at the end of the day, you’ll still have a space that is entirely yours. YOU will have poured your own blood, sweat, and tears into it and that alone will be worth it.
Ready to learn more?
Subscribe to get a free homestead builder’s quick-start guide, as well as access to all of the freebies in our Members-Only Resource Library:
And be sure to check out our signature all-in-one system to help you design and build the homestead of your dreams, The Owner-Builder Home Planner.

Check out our homestead progress and find out more about our cordwood homestead project here. You should also join us on Facebook, Twitter, and Instagram. I’m always pinning lots of great ideas on Pinterest too! Thanks for reading!
Thank you for all the tips about designing a good homestead layout. I think that is a great idea to make sure you create space for utilities. You never know when you are going to want something different or something else. I think having enough wiggle room would be a good idea.
Hi Emily! Great post! My husband and I have just finished clearing our land and think we have a first design for the house. It’s the 8th iteration, so far. Originally, we were planning on a 10 x 10 room for utilities but found that took up a lot of space in our floor plan. So we decided to move the majority of our utility room into a nearby barn with a temperature controlled section. So the Tesla Walls, water pressure tanks, and converter equipment are in the barn. The room will be heated from the outdoor wood furnace that also heats our house radiant heating. It would have a mini-split for AC, if need. I would very much like to see your opinion on moving the utility room out to the barn. Thanks!
Thanks! I’ve seen many nice setups where those sorts of components were in a separate structure from the home. Some have been in stand-alone sheds, others in garages or barns as you suggest. Some points to address include: 1. Consider how far of a run your Tesla Walls (cool, btw) and equipment are from your main home. Are you running solar panels too, or is this a backup system only? Either way, you’ll need to address voltage loss in some way. 2. Water pressure tanks: consider distance from whatever pump you’re running and how insulated your pipe runs are (plus code required depth to be buried if you’re running them underground) 3. Consider exactly how climate controlled of a space you’ll be running. It sounds like it should be pretty stable, but I’d make extra sure that these components are well protected somehow.
Overall, I think it’s great to keep things separate. It eliminates a lot of noise from the home. However, living in our home now has shown us that having easy access to these components is good because we can monitor them all the time. It’s easy to check on the inverter/charge controller and pump as needed. It makes it easier to gauge what kind of resources we’re using in real time. Pros and cons either way, for sure. Sounds like you’re working on the best options for you and your family. Good for you!
Hope that helps! Good luck!!