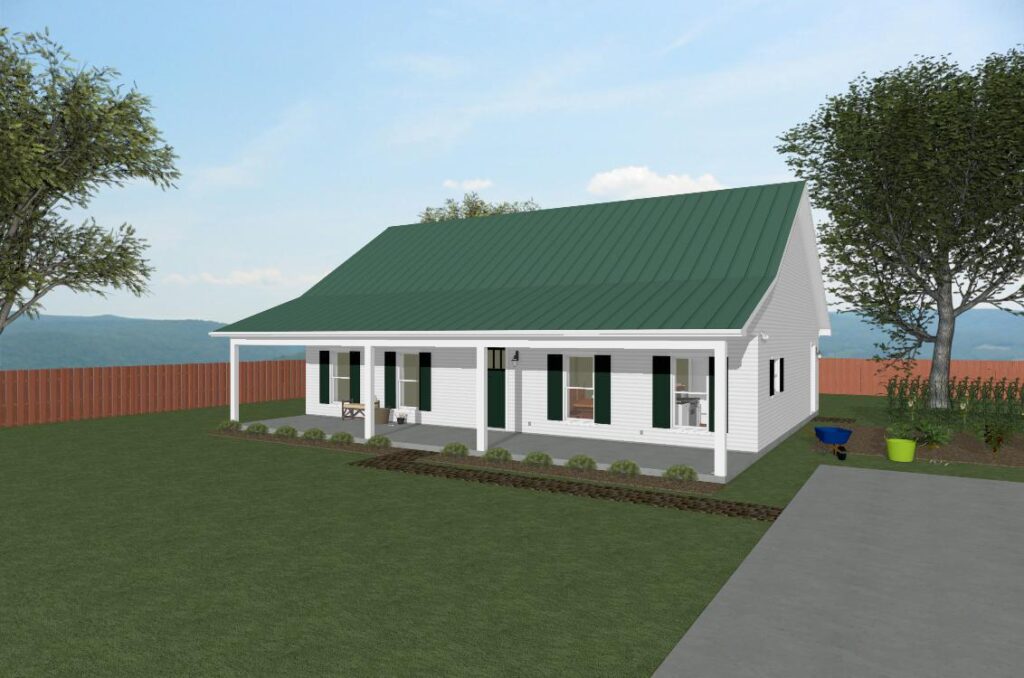Disclosure: I sometimes earn products or commissions from affiliate links or partnerships on my blog. I only recommend products and services I trust to serve you. Learn more.
If you’re a homesteader wanting to build your own house, you can’t just choose any old house plans. It can be really tempting to browse Pinterest and find plans that seem functional or have a farmhouse vibe (ask me how I know).
But most “normal” home plans don’t truly accommodate the needs of homesteaders.
If your goal is to build a life that lets you:
- escape the rat race
- increase food and energy independence
- produce your own home goods
- preserve the harvest
- homeschool
- have a home-based business
- be more prepared
- and so much more!
Then you should consider home plans that have been truly created with homesteaders in mind.
In this post, you’ll learn how to find homestead house plans. We’ll go over what you need to look for in a quality homestead house plan. We’ll also highlight some of the best designs out there for any aspiring homesteader and point you towards specific plans that might meet your unique needs.
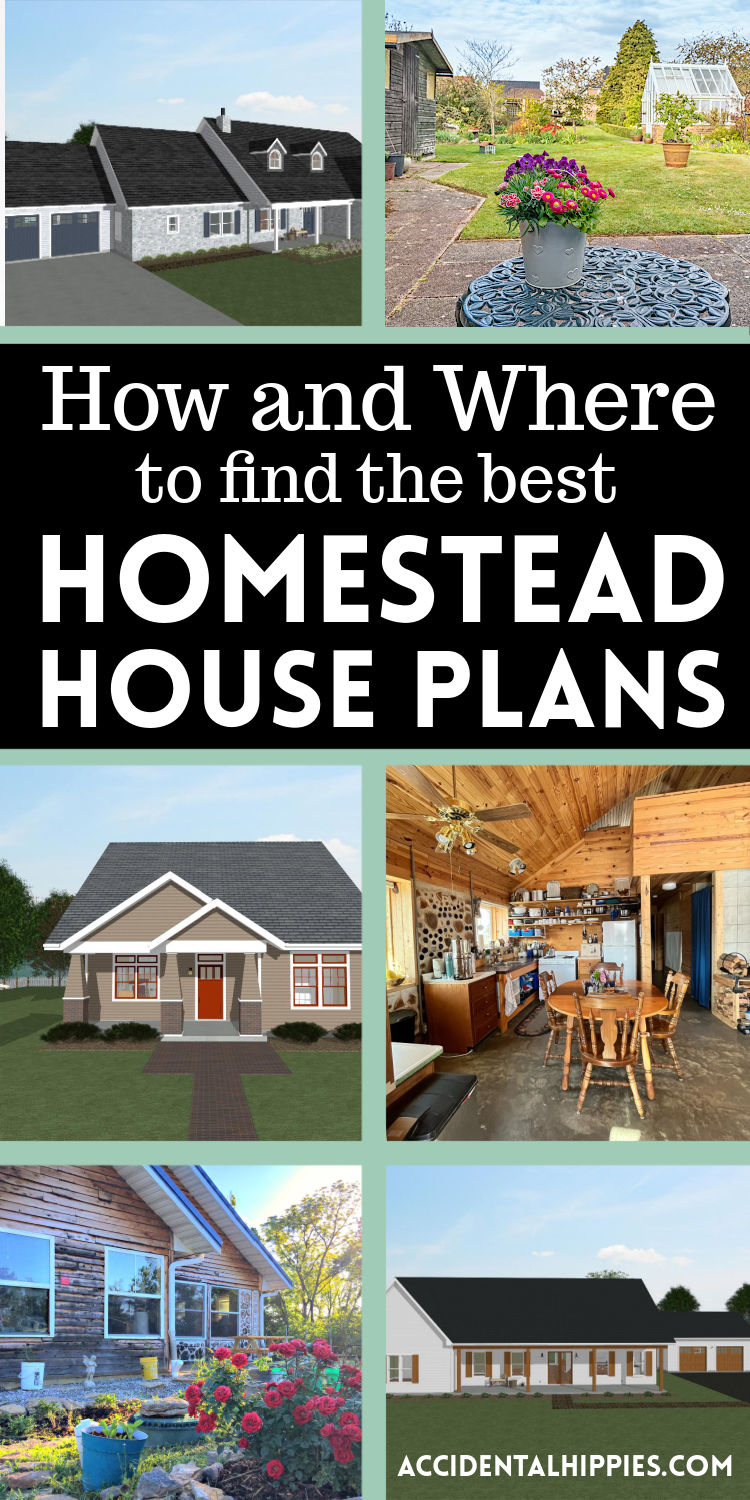
What to Look for in a Homestead House Plan
1. Consider your potential homesteading activities.
Every homesteader is different. “Homesteading” as a verb encompasses so many different activities and interests. The activities that speak to YOU may not speak to every single homesteader out there, and that’s okay!
On our homestead, we have small-scale food gardens, a fledging orchard of various fruit and nut trees, and bees. We don’t have chickens or any four-footed livestock (unless you count our goofy dog). I’ve learned how to make soap and pressure can food, but don’t do either extensively (yet). We homeschool, I work from home (running this blog!), and every bit of it is solar-powered.
Now consider you and your family. Do you need space in a home plan for the following?
Storage and pantry space for:
- home-canned food
- dried food
- cold storage/root cellar
- bulk food
- seed banks
- oils, herbs, and medicinals
- toiletry items
- batteries, candles, water, and other preps
- storage containers, bags, tools, and related materials
Workspace for:
- butchering
- cheesemaking
- soapmaking
- woodworking
- metalworking
- sewing, knitting, crotcheting
- homeschooling
- home-based business
- crafting
- homebrewing
- etc. etc.!
Think long-term on this! You may only pursue one or two of those activities now, but you may add many more down the line.
For example, our two biggest regrets in our home design are the lack of utility space and our small pantry. Before we went down the homesteading rabbit hole, we didn’t realize just how large our solar components had the potential to be, nor were we as apt to grow and preserve our own food or keep more prep items around.
Related: 9 Tips for Designing Your Perfect Homestead Layout
2. Look at any “non-standard” utility needs.
Depending on where you buy land to build your homestead, you might have different utility needs than you would if you built in a conventional neighborhood. Is there a chance your home will be “off the grid” like ours is? Then you should probably account for where your power components might be. What about a cistern or a well? Will that require you to have a large pressure tank to supply water to your house?
Think through the following future needs and account for utility space:
- water heater
- well or cistern pump and pressure tank
- well or cistern filtration system
- propane tank
- wood-fired boiler
- wood stove
- solar panels
- electrical breaker box
- off-grid battery bank, charge controller, and power inverter
Related: Our Off-Grid Radiant Heat Setup
Related: Off-Grid Rainwater Harvesting Setup
3. Account for the size of your family and any projected growth.
Every family is a bit different. It may only be YOU setting out as an individual to build your dream homestead. Or perhaps you’re a young family with a few kids and you’d love to have more. Or maybe you’re an established family heading towards being empty nesters.
Beyond that, values and priorities can change! For example, what you thought was the ideal small house for a minimalist couple turns out to be not so great for a small family working towards greater self-sufficiency who needs space for bulk foods and homeschooling.
Related: Should You Build a Tiny House?
4. Be realistic about your budget.
It’s especially important to be realistic about how much money you can spend on a house, especially in today’s market. Materials and labor prices keep going up and up. Contractor bids have been known to double in a short timeframe simply because of how the market is behaving.
The good news is there are lots of ways you can save money when you’re building your own home. You could opt to become an owner builder by doing your own contracting or even doing much of the work yourself. You may opt to build with an unconventional natural method (like we did with cordwood), or use as many reclaimed materials as possible.
I encourage you to check out these helpful posts about building on a budget:
- 9 Ways to Get Building Materials Cheap or Free
- 5 Ways to Build a House on a Tight Budget
- 10 Ways to Save Thousands of Dollars Building Your Own Home
- 7 Reader Tips for Scoring Great Materials on a Shoestring Budget
But before you even get to buying materials, you have to know what you’re going to build. Let’s take a look at your options:
Where to Find Homestead House Plans
- Home plan books
- Dream Green Homes
- Homestead House Plans (best option!)
As I said, it can be hard to adapt a standard house plan to a homesteading lifestyle. And if you have the opportunity to build your home from scratch, there’s no reason not to account for all your homestead possibilities in your perfect plan.
Back when we were designing our cordwood house, we looked mainly in home plan books, on stock websites, and on Pinterest for ideas (you can view our House Plans board here).
As a cordwood builder, I also really liked browsing the plans over at Dream Green Homes.
Our final product was actually borne out of a design we saw and liked on Pinterest. We sent it to a cordwood draftsman and created the plans from there.
But in doing that, there was a lot that we missed. We missed out on a better pantry, off-grid utility space, and functional kitchen. Knowing what I know now about homesteading, I might not have chosen this same home design.
The Best Homestead Specialty Plans: “Homestead House Plans”
Of all the books and online options out there, this is my new favorite. Homestead House Plans did not exist when we were searching for plans and if I had to do it all over again, I’d use one of these in a heartbeat.
Homestead House Plans are built with the needs of actual homesteaders in mind. No need to adapt a “normal” plan!
For example, our goal was to build a smaller home to save money both while building and on heating/cooling/repairs over time. But we also know we wanted roughly 2-3 bedrooms and 2 bathrooms to accommodate our family’s needs. It was really hard to find a plan we liked and now that I see the “Homesteader Cottage”…I am legitimately mad that I cannot travel back in time to build the house with this plan.
They have loads of other plans too, and have the option to both alter existing plans OR create new plans from scratch for you (perfect for us unconventional builders!).
All plans, including custom plans, provide:
- 21 Sheet Professionally Designed Homestead House Plan
- Enhanced 2×6 Framing Options
- Optional Insulated Concrete Form (ICF) Construction
- BONUS #1: Storage Attic Layout
- BONUS #2: Slab on Grade & Crawlspace Foundation Details
- BONUS #3: Right Reading Reversed Plan Set
Here are some other great options:
Small Footprint: Craftsman Cottage
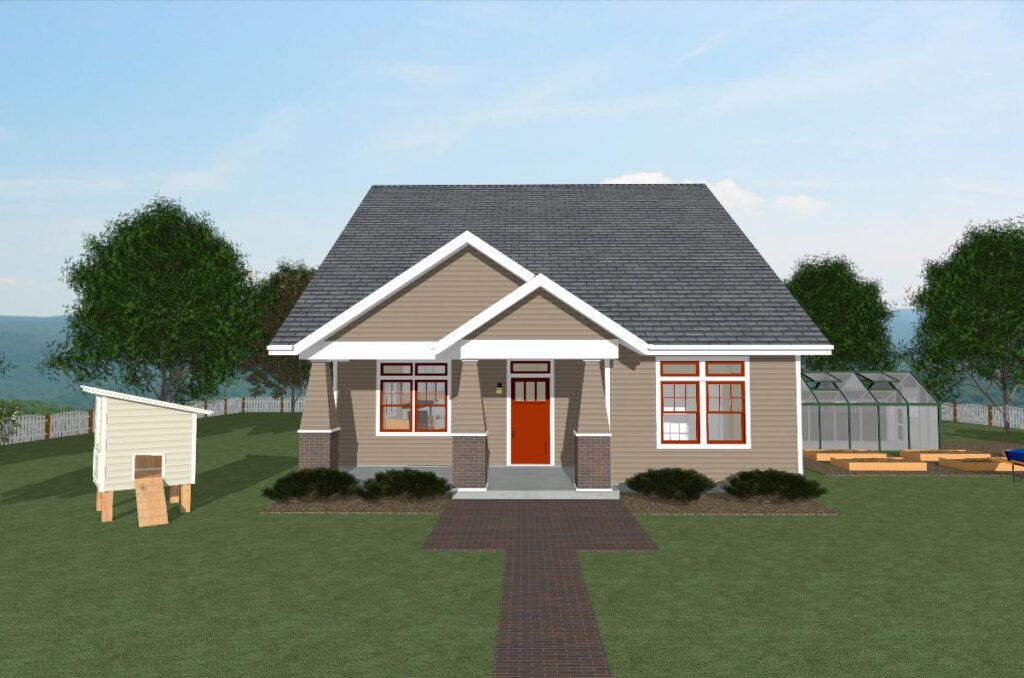
- Craftsman style
- 2 bedroom 2 bath
- 1312 sq. ft. design
- Large kitchen island has room for a 6 burner stove top for bulk canning
- Includes space for an extra full-size freezer.
- Oversized attached pantry has ample room for long-term food storage
- The simple footprint of this house plan is perfect for metal buildings, easy ICF construction, or any DIY home builder.
Medium Family Home: The Homesteader Victoria
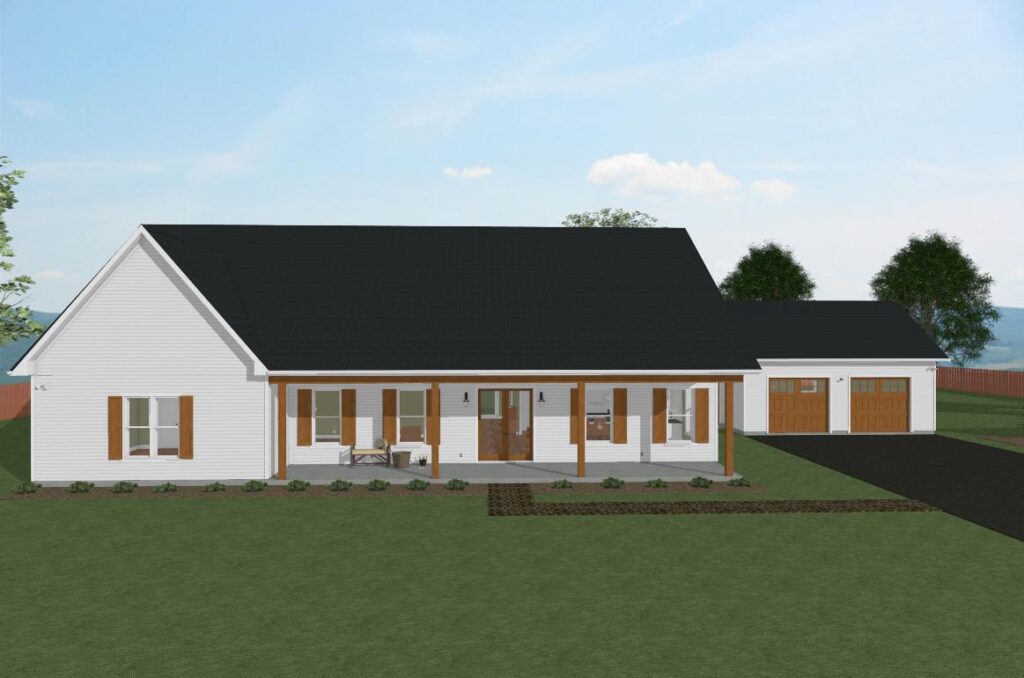
- Farmhouse style
- 3 bedroom 2 bath
- 3030 sq. ft. design
- Mud room off the back of the house includes a sink, hanging room for clothing and counter space, as well as space for four freezers
- Kitchen island has room for a 6 burner stove top for bulk canning
- Large attached pantry has ample room for long-term food storage
- Bonus space off the entry way could be used for a study, homeschooling room, craft room, or sitting room
Spacious Family Home: The Apothecary III
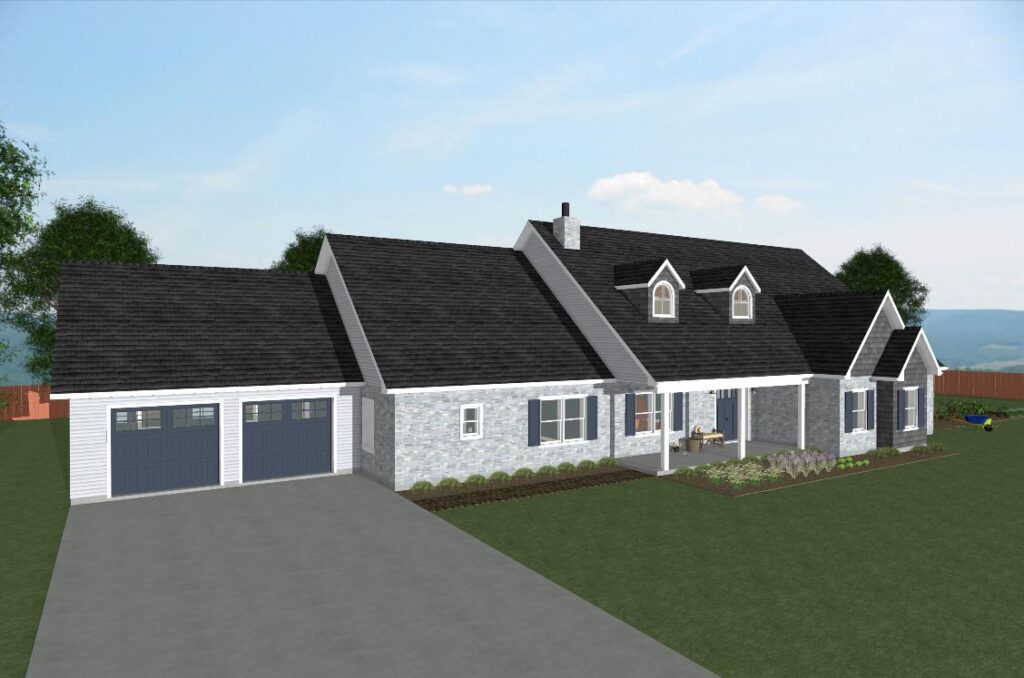
- Cottage style 4 bedroom (5th bedroom optional) 2 bath
- 3324 sq. ft.
- Large kitchen island has shelving on the dining room side for extra canning storage
- Deep, hidden pantry has even more room for long-term food storage; can double as cold room/faux root cellar
- Room for 3 freezers
There are dozens more to choose from. I highly recommend checking them out here.
If at some point you choose to purchase one of their house plans, as a special thanks you can receive our Homestead Planning Bundle for FREE (a $72 value) to help make the most of your home building journey.
The Homestead Planning Bundle includes both The Owner-Builder Home Planner and The Homestead Land Buyer’s Guidebook.
And if you’re not quite ready for that, I encourage you to subscribe below to grab our FREE PDF planning guides in the Members Only Resource Library to help you get started:
Learn more about our original cordwood homestead project here. And be sure to join us on Pinterest, Facebook, and Instagram for more homesteading goodies that don’t necessarily make it to the blog. Thanks for reading!

