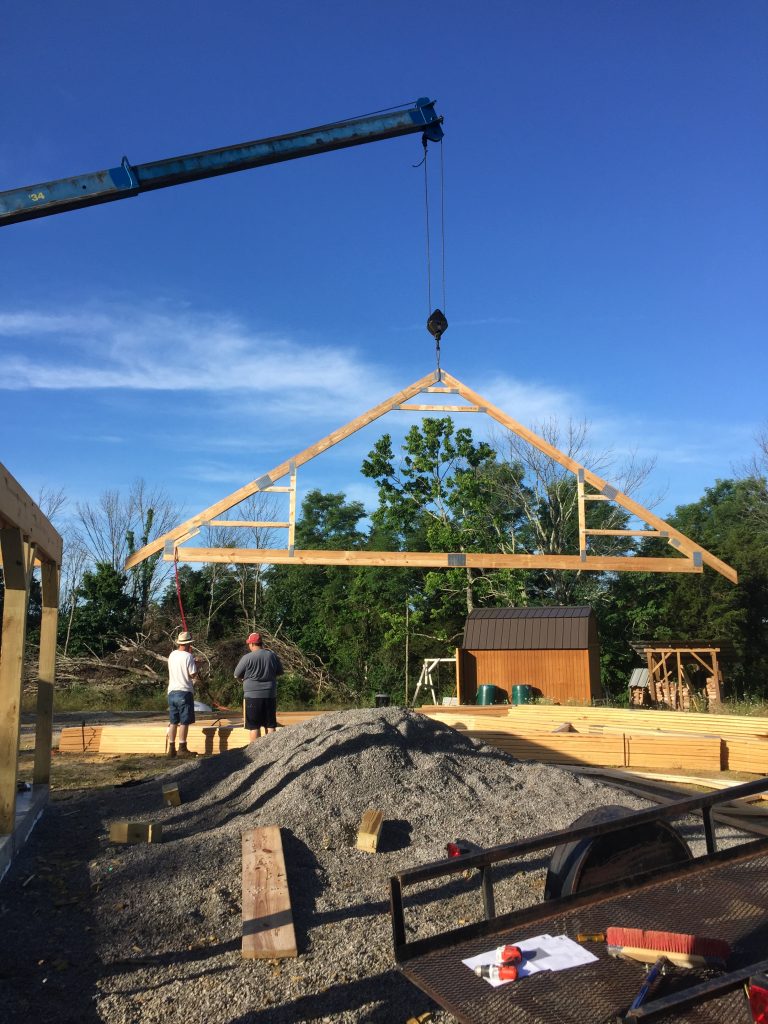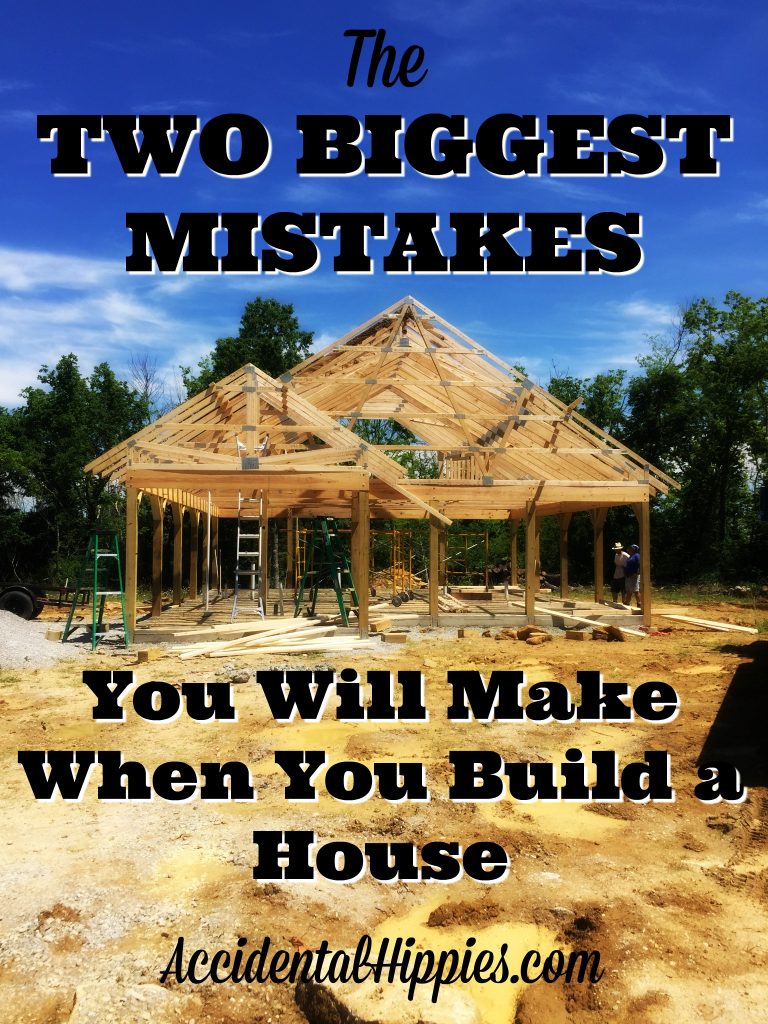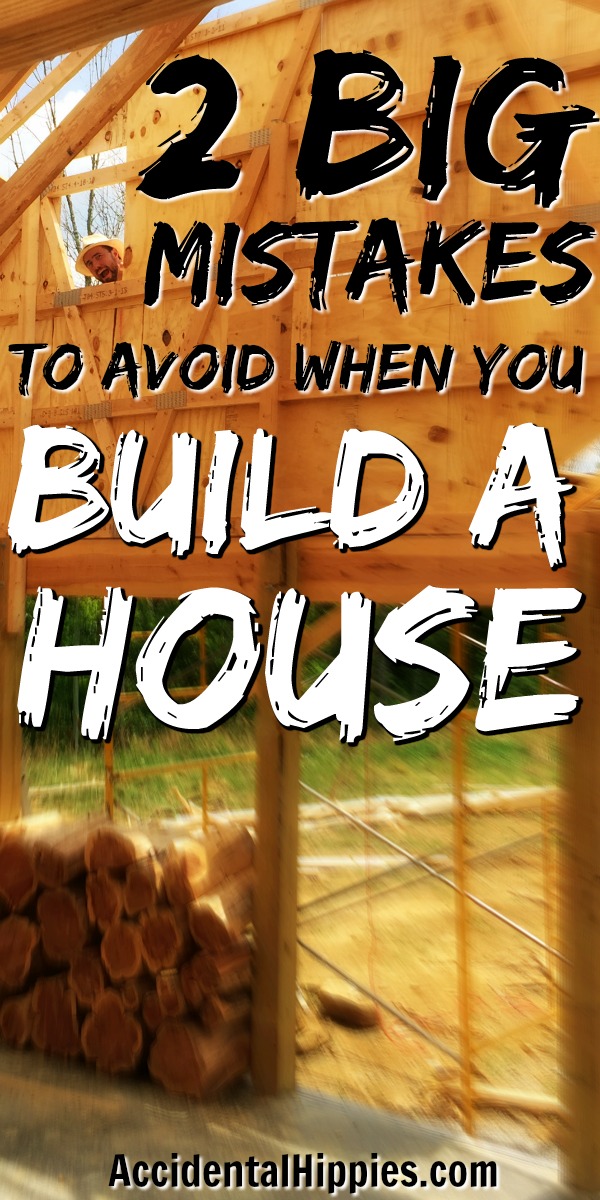Disclosure: I sometimes earn products or commissions from affiliate links or partnerships on my blog. I only recommend products and services I trust to serve you. Learn more.
If you are building or are thinking about building a house – tiny, traditional, or otherwise – there are two big mistakes you’re likely to make at some point along the way. How you prevent these mistakes and what you do when they happen anyway is critical!
UPDATE: This post is from very early in our homestead building project. We learned a lot more in the years we spent building our cordwood home, but the advice in this post is still really solid. Read through it, and then go get some inspiration for your own home by reading our project overview here.
It’s been a very busy few weeks with our homestead build. In two weeks time, we’ve managed to get the plumbing roughed in, the gravel spread, the frame up, the insulation and radiant heat system installed, and then finally we got the slab poured and trusses put up!
WOW. That’s a lot to do in a few weeks time!
And when you’re trying to get a lot done in a short time, even the most careful people can make mistakes no matter how many times you measured and proofread your plans. There are a lot of mistakes you can make when you build a house from scratch. We learned more about some of those as we went, like how to handle code compliance.
But sometimes, the biggest mistakes you’ll make aren’t technical blunders or breaking code rules. The biggest mistakes you’ll make are the things you’re most likely to overlook because you think you’re fine. What are they? And what can you learn from these building stories?
Two of the Biggest Mistakes You’ll Make Building Your House
1. YOU DON’T TRIPLE CHECK YOUR MEASUREMENTS.
At first glance, this should seem pretty obvious. But I’m not just talking about not measuring a stud right or something small like that.
This could happen on something insignificant, or it could happen on something that could jeopardize the integrity of your entire project. On a scale of 0-10 I’d say ours was about a 5 because of the horrible timing of everything. Here’s what happened:
It started with our slab insulation/PEX grid for our radiant heating system. Our plan was to cover the entire area of the concrete slab with a 2-inch layer of insulation called Crete Heat, which is designed to function not only as the insulation for the slab, but also as the grid system that holds the tubing (made of PEX) in the pattern designed for your home’s layout. Ours looked like this:

To get these materials we went through a fabulous company called Radiantec. Their representatives were awesome to work with and always replied promptly. We were able to describe our project to them, send our home plans, and have them draw up a personalized layout to our specifications as well as supply the requisite amount of materials needed for our specific job. You can read our review of the experience here.
There was just one problem.
THEY ONLY CALCULATED THE AMOUNT OF INSULATION WE NEEDED BASED OFF OF THE INTERIOR AREA, NOT THE TOTAL AREA.
Most jobs apparently just use 2-inch blueboard on the perimeter, but this wasn’t our plan. AND WE TOTALLY MISSED IT.
That means that the entire 16-inch cordwood wall perimeter was unaccounted for, which meant that we didn’t have enough insulation to cover the entire slab!
AND THE INSPECTOR WAS SCHEDULED TO LOOK AT IT THE NEXT MORNING.
The short story is that Mark drove for 2 hours each way to get extra Crete Heat, we wasted about 5 hours of daylight getting extra material, stayed up working on it until 2 AM, didn’t finish it all, went home and got a meager 4 hours of sleep.
When Mark met the inspector out at the property the next morning, he explained what happened. And you know what?
It passed anyway.
The inspector looked at what we’d done to that point, said it was a good job, and trusted that the rest would be finished in a similar manner. And then he left. We’d stayed up all those hours and it didn’t even matter!!!
So how should you avoid similar problems?
Triple check your measurements and ask questions, even if they sound dumb.
It doesn’t matter if you’re building a tiny house or a mansion – if your time, materials, and money are on the line, you’re going to verify your numbers.
Even if you’ve read your quote several times, read the company documentation, and personally measured each little detail, there is SOMETHING you’re going to miss. There is SOMETHING that you will NOT catch. It’s how you deal with it that counts.
Keys to preventing measurement mistakes:
- Measure/calculate more than twice.
- Verify your numbers with your work partner.
- Then have your partner measure/calculate more than twice.
- Run your plans by a trusted professional.
- Have the professional double check your numbers.
- Ask your suppliers a million questions, even if your questions seem dumb.
What to do if you make a mistake:
- Unless your house is literally going to fall over, CALM DOWN.
- Accept and accommodate the fact that material losses WILL happen.
- Determine the best way to make up for whatever mistake you made.
- Accept that this remedy may take some time, but that it will be worth it in the end.
- Make choices that will have a positive effect on your health and sanity. It isn’t worth it to stay up until 2 am unrolling PEX!
So if measuring wrong is the first big mistake you can make, what’s the second?
2. YOU DON’T PUT SAFETY FIRST.
This is easily the most important of the two because you’re likely to overestimate how much you can do and underestimate what can happen to you in seemingly normal circumstances. You can walk away with a few bruises…OR YOU COULD DIE. And then there’s everything in between. Your house isn’t worth dying for.
We’ve been lucky not to have too many safety incidents so far, but a few days ago we put up our trusses, and that experience alone has completely changed my outlook on safety. What happened?
Putting up the trusses themselves is an incredibly dangerous job, and we just had a crane operator and a couple of very good friends out to help us lift them and nail them in place. Our trusses are 30 feet long with an 8/12 pitch, meaning that they were REALLY FREAKING BIG.

AHHHH! We were not prepared for the gravity of this job.
We had these behemoths flying through the air, albeit carefully, for about four hours. And we got really damned lucky. None of the big trusses fell down, which would have been catastrophic for anyone in the way. We only dropped one of the tiny 12-foot trusses on the mudroom area, which caused one of our friends to fall off his ladder (he wasn’t up very high and literally got up and did some fake pirouettes to assure us that he was okay).
Later though, Mark and his other good friend were nailing up some additional bracing to hold the trusses in place when his friend’s ladder slipped off the side of the concrete slab.
He fell a few feet, hit his head on the rocks below and was unconscious for a few seconds. He also hit his back on the edge of the slab, knocking the wind out of him and causing us all a great deal of panic. Once he came to, he was pretty shaken up. One trip to urgent care later he had x-rays showing that nothing was broken and some got some giant ibuprofen to get rid of the pain.
We both still feel awful that it happened at all because we weren’t doing our due diligence for safety. We were trying to get one more thing done before going to lunch, instead of taking a break and regrouping. He could have broken bones. He could have sustained a brain injury, heavy trauma, or death (unlikely, but a risk nonetheless) because we weren’t careful enough. And for that, I feel extraordinarily bad.
So what are some basic safety precautions?
- Have basic, appropriate safety gear like glasses/goggles, gloves, and masks.
- Use ladders and scaffolding on level surfaces away from drops.
- Make sure ladders and scaffolding are on secure footing and are safely assembled.
- Always work with at least one other person in case of emergency.
- If you have to work higher than ladders or scaffolding (particularly on roofs, up in trusses, or high cathedral ceilings) use a personal fall arrest system (harness, etc.) and fall protection (netting, guard rails, etc. (Please please please check this information from OSHA for more details.)
- Have workflows and systems in place that let you handle materials safely.
General Safety Considerations for Home Design:
- Build in a way that allows you to use smaller framing members. I love our house design, but after these close calls I really wish we had designed something smaller with short trusses or rafters instead. These could have been placed by hand with one or two people instead of hiring a crane and having 4-5 people on deck.
- Choose a design that minimizes working at heights. A one-floor plan with a shallow pitched roof minimizes most of the fall hazards you’ll encounter.
Learn more about design considerations for your home here.
I know a lot of you are either prepping for a home build or dreaming about one, so I wanted to take the time to both encourage and enlighten you on what happens when you make mistakes. Fortunately, it wasn’t anything that threatened to destroy the project or our health and sanity, but it does highlight the need for even better oversight. If our mistake can help you avoid pitfalls in your own building experience, I’ll call that successful!
Looking to build your own home?
We took our collected experiences from our build, advice from professionals, and conversations with other folks just like you who have done it and put together resources for you! Get your ideas moving with our free PDF quick-start guide by subscribing below. And if you’re serious about building and making your home a reality, check out our Owner-Builder Home Planner.
If you’re just joining us on our quest to build an off-grid cordwood home, check out the project overview here and read the latest here. Don’t forget to follow us on Facebook, Pinterest, and Instagram for more homestead goodness!
Happy building!


Emily, this is utterly exciting~! I am living vicariously through your building adventures, and so admire your energy! Happy progress!
Thanks so much! We’re happy to share it.