Disclosure: I sometimes earn products or commissions from affiliate links or partnerships on my blog. I only recommend products and services I trust to serve you. Learn more.
Over the past few weeks, we’ve gotten serious about looking at how we’re going to expand and improve on our off-grid homestead. You see, we’ve been living in it for just over a year at the time of this writing. But this time three years ago, we were preparing to break ground on our cordwood home. We had our house plans and permits in hand and were ready to go! Building it was both exciting and terrifying and we learned so much in the process.
As we’ve been standing out in our yard trying to visualize our next steps, we keep coming back to certain things we would have done differently. Every homestead and building project is different, but there are some key things to keep in mind as you plan.
If building a homestead of your own is on your bucket list, take some time to learn from our mistakes! Here are 7 things we would have done differently when building our off-grid homestead.
1. We would have begun with the end in mind.
Saying that makes me flash back to our college leadership classes and reading Stephen Covey’s “The Seven Habits of Highly Effective People”, but it’s SO TRUE. If you want to be effective at basically anything, you have to start with the end in mind.
I don’t think we put as much thought into the final layout of the homestead as a whole as we should have. Chiefly, we knew that one day we would want to build a separate music studio for Mark’s menagerie of instruments and gear. We also knew that we wanted to expand our gardens and perhaps have some sort of garage or workshop.
What we failed to take into account was exactly where and how each of these things would go. We were so focused on the HOUSE part of the project that everything else seemed so distant and unrealistic. In truth, failing to account for these things is making it much harder for us to accurately figure out where we’ll put them and how we’ll build them.
Advice: Start planning with your longterm goals in mind. Try thinking in 5-year spans to start and work towards dreaming about what you’d want in 20+ years. It comes faster than you think.
2. We would have created real spaces for our home systems.
This seems like a no-brainer, but a lot of where we *thought* different components were going to end up turned out not to be the case.
In an off-grid home like ours, that includes lots of power and water system components. That’s not unique though. Even grid-connected homes will have items like a furnace and water heater. Every system varies quite a bit in terms of its size and what kinds of components you choose.
For example, our solar components take up a good chunk of our mudroom, which is an 8×12 space. The battery box itself is similar in size to a large chest freezer, and other gadgets like the inverter and charge controller eat up space on the wall.
Our water system ended up moving because of some code issues regarding how close the cistern could be to the septic tank, so now our water pressure tank is also taking up space in the mudroom. And the pump that sucks water out of the cistern? It’s in there too. It’s so loud when it runs that it’s a bit embarrassing if it goes off when company is visiting.
Lastly, the radiant heat system is great, but the manifold takes up an entire 8’x4′ space of the wall in our master bathroom. Since we weren’t able to frame around it, it’s just kind of out and exposed to the world. We don’t mind it so much, but it’s not great from a design perspective. Form and function ought to work together.
Advice: Size your home system components during the design phase and account for their placement while you create your floor plans.
Related: 9 Tips for Designing Your Perfect Homestead Layout
3. We would have designed more around our weather and terrain.
In our area, weather systems tend to dive in from west to east. Common advice we found online while we were planning was to provide a buffer on the north side of the house to protect from those northerly winter winds. We have a natural buffer of trees to our north, but our experience in living here has shown us that the weather doesn’t commonly come from that side.
In truth, we typically observe storm clouds in all seasons bombarding us from the west most often, followed by north, south, and east. And no matter what side it comes from, we’re up on a hill and get the full impact of anything that comes our way.
The east side of our cordwood home has weathered quite differently from the west side (i.e. it’s hardly weathered at all). In retrospect, we should have built a much more generous overhang on that western side to protect the cordwood and provide shade. Adding one on is much more complicated than it would have been to simply include it in the original design.
Advice: Look at how the weather usually comes at your particular plot of land. Spend some time there observing in different seasons and weather patterns if you can. Doing so could better inform your design choices and how you choose to layout your home within your terrain.
4. We would have gotten more hands-on experience.
We actually feel pretty good about the level of workmanship we put into our house. But looking back, there are areas where learning from professionals in advance could have helped.
After our build was over, we had an opportunity to volunteer with Habitat for Humanity. What was cool is that we’d already built our house and were able to contribute a LOT to make that day run smoothly for our entire team. Mark and I knew how to operate certain tools that the others didn’t, and we already had a solid workflow together.
But what was even cooler was that we learned little tricks all day long to make jobs easier to manage. For example, we installed interior doors for much of our workday. These doors were a bit different from the pocket doors we installed in our home so it was a small learning curve for us. Our first couple of doors frames took forever to get properly square, but some little insights from our supervisor made the remaining doors a breeze to install.
I’m sure that if we’d been able to take some real time before building to work hands-on with professionals we could have done lots of jobs better and faster.
Advice: Take opportunities to get hands-on building experience by volunteering and shadowing actual builders.
5. We would have created a better building budget.
I actually think we did a great job of creating a LIVING budget that included our building expenses in it. Where we fell short was in the estimation and actual purchase of building materials. A lot of times, what you THINK you’ll spend on certain items and what you actually spend are wildly different. Sometimes you get quoted the wrong price. Other times there are extra fees, or you have to double back for materials you forgot.
Since we were building for cash as we went for so long, it was kind of easy to just meet expenses as they came rather than plan far ahead. It would have been better for us to take a long-range view of our building tasks, price them out, and then shop around or take advantage of bulk pricing.
This is something we eventually put into a system you can use to avoid those early mistakes that we made. There are several tools to help you do this inside of The Owner-Builder Home Planner.
Advice: Plan out and break down big jobs well in advance and create a solid building budget. Then multiply whatever you think it will cost by 150% just to anticipate overrun.
6. We would have designed for our skill level.
By this, I don’t necessarily mean easy or advanced building techniques. It isn’t only about being able to understand how you build something, but rather being able to actually DO IT. Turns out, I’m actually really freaked out by heights. I didn’t really know that until I was up 16 feet in the air on the scaffolding. That is NOT the time to find that out!
For both of us, our skills met their match when it came to doing the roof. Once we saw it in real life, we realized that it was much too big and steep for us to tackle safely on our own. This meant we ran WAY over on our roofing budget by hiring it out. If we’d been able to see those limitations ahead of time, we might have designed a shorter house with a different roof style that we could easily do ourselves.
Some of you will have no problems whatsoever with working at heights. Or operating power tools. Or lifting super heavy objects into place. And some of you, like me, will be intimidated by some of the things your home design will make you do when you go to build it. You may also have real physical limitations that you’ll have to think through before building.
Advice: As you look at floorplans, imagine yourself actually building it. What will you be required to do physically and mentally to get the job done? What problems can you anticipate and what kinds of solutions could you come up with in advance?
7. We would have spent more time getting cozy with the building code.
I was actually a bit surprised when Mark said this one, considering he can quote building code to me with relative ease. But the code is HUGE and you can never be too familiar with it.
We mostly learned about the code as we went. Mark was a huge researcher and made sure he understood what was required at each phase of the build before we started. He also had a great working relationship with our county building inspector.
But even with all that, there were times where being more knowledgeable of the code would have saved us weeks of headaches and thousands of dollars. This was especially true of our electrical system since off-grid systems aren’t as common and the inspectors don’t see them as much.
There are numerous resources to help us “regular folks” understand the building code, and I’ll link to them below.
A few caveats though:
- None of these resources are as comprehensive as the full code, and sometimes ignore things that have been required for a while (ex: the omission of info on arc fault breakers is commonly mentioned by reviewers on Amazon)
- Not every state is on the same year codebook (i.e. your state might be on 2017, but it could still be back on 2015 or earlier)
- Your state may be following different years each for the regular code, electrical, or plumbing.
- Viewing code requirements online is great, but having a book with you on site is better.
- Having simplified versions is a good, cheap option. But if you want the code straight from the horse’s mouth, get the official version from the IBC. Avoid Amazon for this one since many reviewers say they receive bootleg copies that are hard to read, missing pages, or are bound incorrectly.
DEWALT 2018 Residential Construction Codes: Complete Handbook (DEWALT Series) 3rd Edition
Code Check: An Illustrated Guide to Building a Safe House (8th Edition)
Advice: you must do your due diligence for your area. It’s on YOU to make sure you verify your location’s requirements in advance. I give you easy ways to keep track of this in The Owner-Builder Home Planner so you don’t get burned mid-build.
Building your dream homestead doesn’t have to be difficult.
I firmly believe that taking the time to plan your build ahead of time will save you tons of money, time, and frustration. And thinking about these seven things well before you even have your home plans will repay you over and over again as you build and then live in your home.
It’s my mission to take what we learned from our experience and use it to help you create the home that you want. The home that will serve you and your family for years to come. The home that will let you live the life you want.
If you’re ready to dive deeper into the planning process, I invite you to do two things:
First, grab our free homestead builder’s quick-start guide by subscribing below:
Second, check out The Owner-Builder Home Planner.
I mentioned it a few times in this post, but I firmly believe it’s the one tool that will help you like no other book out there. If you’re serious about building a homestead and you’re out there researching and getting prepared, this is what you need to take it to the next level.
We bought 16 acres of raw land and built an off-grid cordwood house from scratch! You can learn more about it here. If you haven’t already, go follow us on Facebook, Instagram, and Pinterest for more inspiration that doesn’t necessarily make it to the blog. Thanks for reading!
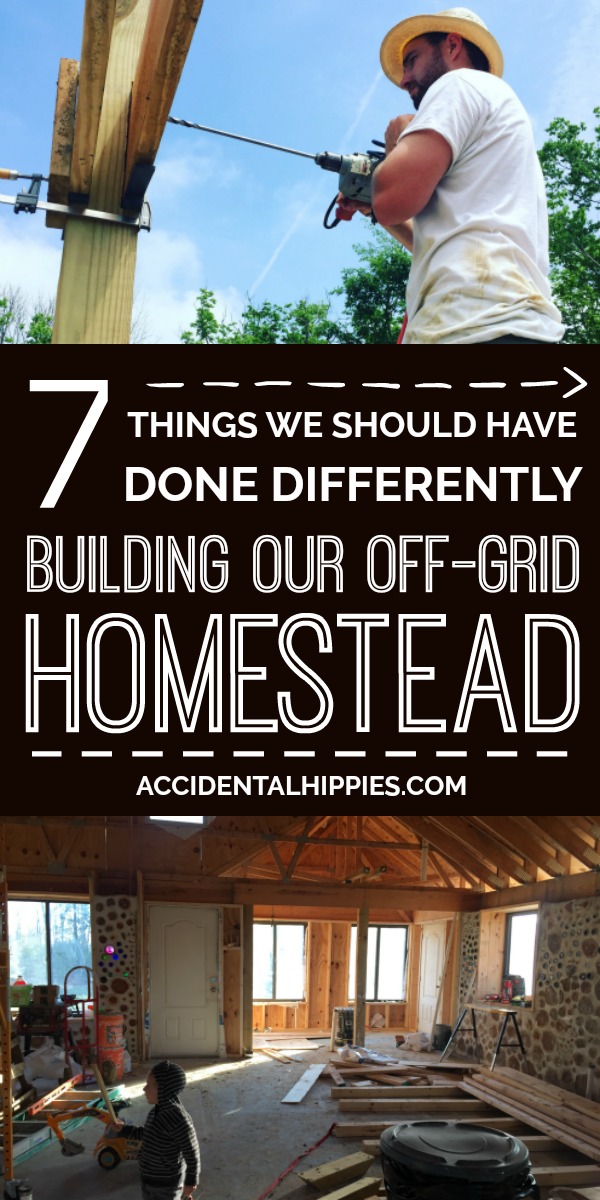
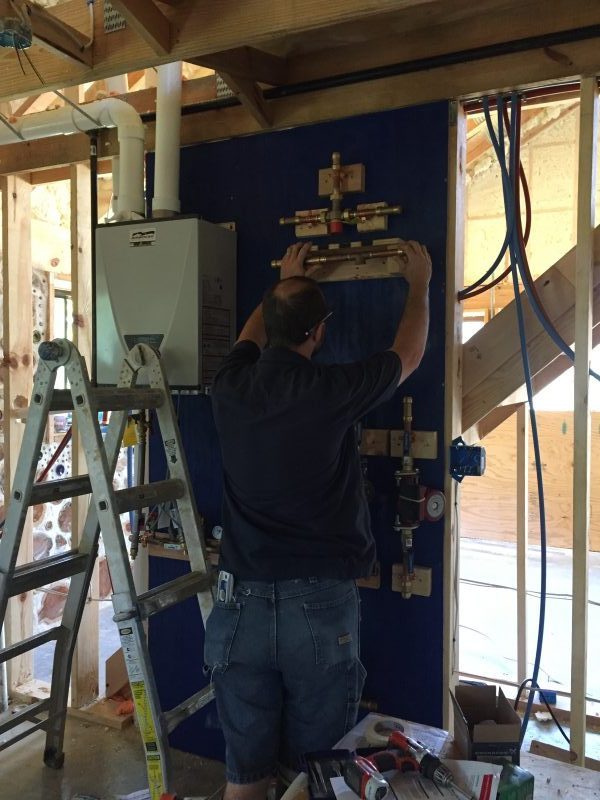
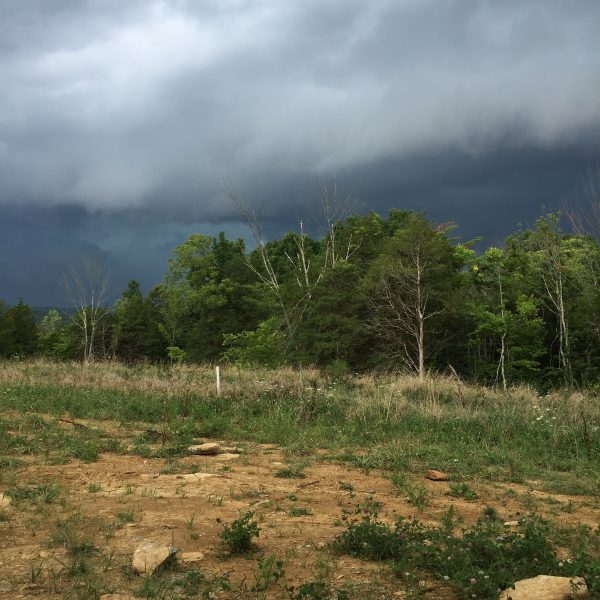


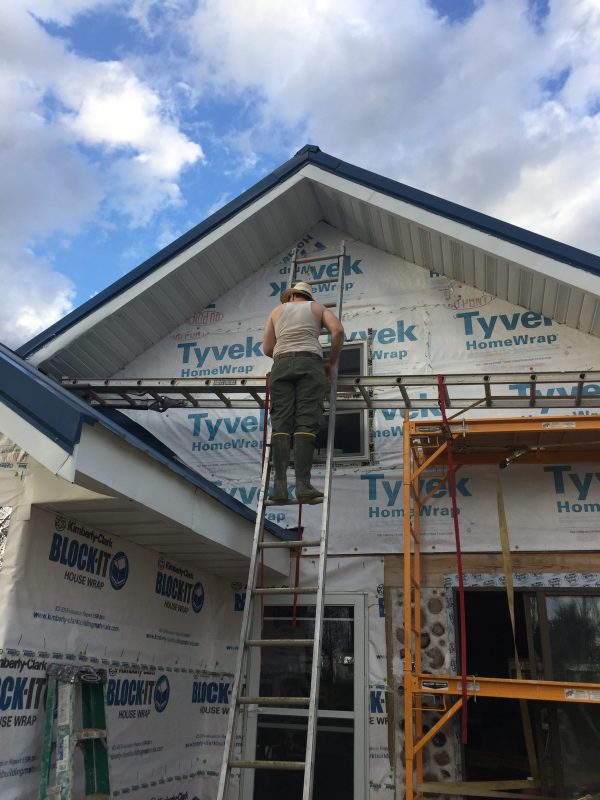
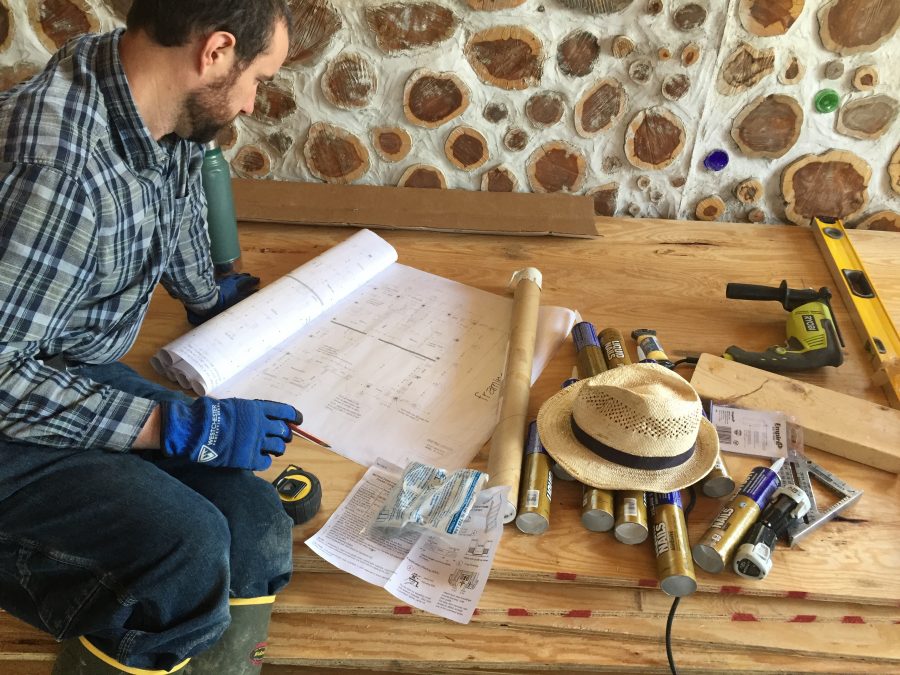
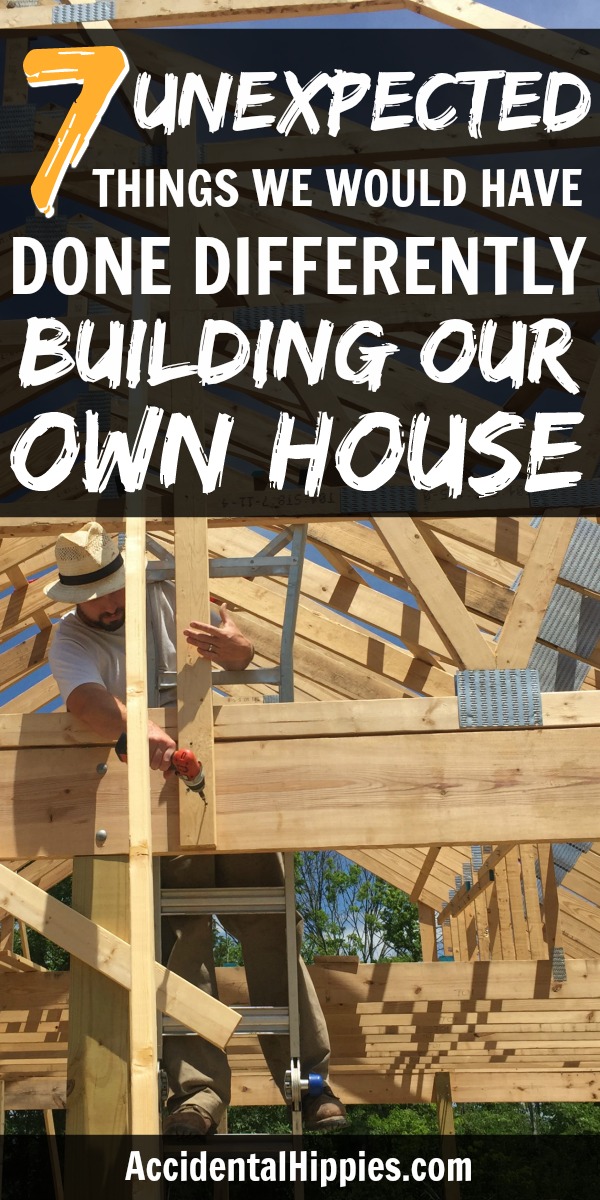
Three regrets of a parental unit watching this extraordinary build, from within and from afar regarding the Seven Things they wish they had done differently.
1. I wish I wasn’t reticent in offering more advise and guidance during Emily and Mark’s build. However, one treads lightly when one’s daughter is creating the life of her dreams with her family.
The thing is, I was her age when her father and I built our own home. Though we did not build off-grid, the experience and knowledge we gained is immeasurable. My reluctance to offer more advise may have cost them money or will cost them money down the road. I wish I’d been braver, but, “mother suggestions” often becomes viewed as criticism. I didn’t want Emily to think I was criticizing her husband or any of the decisions they were making. Oh, I did sometimes say things, but I could tell I needed to tread lightly.
2. I regret not “pushing” Emily and Mark to ask more questions. However, how does anyone know what question to ask when one doesn’t yet know the questions that need to be asked? That only comes from the experience. Do pay heed to Emily’s guidance here.
3. I wish I would have discussed the money issues with Emily more. My husband and I allowed more than $30,000.00 for overages and any extras that we hadn’t considered from the builder’s estimate. So, even you are doing your own building, you will find something you didn’t expect. You will be glad you had an extra amount budgeted, like Emily says. I don’t remember if I ever mentioned that to Emily – but as you read, she learned to add budget items for those unknowns.
If you are not doing your own build and are using a contractor, it’s good to know when they give you a bid, they usually only include the costs of builder’s grade items – like flooring.
Emily will tell you, my style of living is VERY different than hers. At the time, I wasn’t thinking about repurposed or recycled items. This build was in the 80’s long before people were thinking in those terms. I wanted better flooring, better windows (that had the best R factor,) better lighting, better fireplace mantel, better faucets, better toilets. I had to compromise on some of the items, but I was most grateful we had the extra budget to purchase the items that were non-negotiable for me.
We did do our own painting and staining of the woodwork in our home. That saved us thousands of dollars.
We built our home in a suburban neighborhood, next door to my in-laws. We hadn’t planned for the cost of window dressings! We did not even think about that! Those were expensive, but we had to have them. Thankfully, the overage budget covered that expense too. Otherwise, window treatments would have been an expensive Oops!
My brother-in-law was a professional builder. He and his partner built the best parts of our house. He provided insights I should have shared with Mark and Emily.
So, the moral of this post is, don’t be too proud to ask your parents questions if they built their own home. They learned things too. Also, as a parent, if you are reading this and your adult children are on this fantastic journey, don’t be remiss to share experiences. The wonderful, daring, and exciting off-grid home they built is a source of pride for me, but I do wish I had opened my mouth a little more and not been afraid of making my daughter misunderstand my intent. I could have helped save them money. I’m regretting that now.
Yeah, that’s a prickly one! I’ve been in the same conundrum with my own kids. And sometimes we kids, no matter how old, have a hard time asking things of parents because we want them to think we are all grown up and have it together. We don’t want to ask questions and seem like we don’t know what we are doing, we’d rather mess up and PROVE we don’t know what we are doing.
Mark and Emily ended up with a beautiful home. And besides that, their sharing has helped some of us on the same quest avoid their mistakes and learn from their experience. Glad they share openly the good, bad, and ugly instead of glamorizing it like some others do.
Thanks for the thoughtful reply. 🙂 It’s definitely always been a goal of mine to show what this process looks like in REAL terms and not to glamorize, so I’m glad that message is getting through.
Lots of good points in the article. Our county doesn’t require building permits or do inspections in rural areas. Regardless, I bought a code book because I want to build to or above code. I think that will make a better built, safer home.
Very good advice on becoming familiar with the weather patterns. Our weather comes in from the SW to WSW for the most part, with the occassional storm out of the N in winter. With that in mind, we left plenty of trees and even some undergrowth on those sides. You can see the tops of the trees whipping like crazy, but very little wind at ground level by comparison. Instead of facing our house to the South, we are facing it to the ESE. We won’t get quite as much sun through the front windows, but the rains will hit more on the roof than the sides of the house. We are putting in a shed roof with 4′ overhangs. The front (tall) side of the house faces away from the direction of approaching weather. Hopefully this will help keep water off the cordwood.
I agree wholeheartedly about deciding what you want and where you want it BEFORE you start foundation work on the house. We ended up making a couple changes before we had the footing trench dug. We will no doubt have to make some changes in the future, but are pretty happy for now.
After reading a previous article where you discussed your issue with the radiant heat manifold, I went back into my home design software and changed the layout of the laundry/utility room to allow the space for the manifold and controls. I had no idea before that what kind of space I needed to allot.
I look forward to reading about how things go moving forward.
I’ve been doing a lot of research on setting up our homestead. I came across the concept of permaculture, which involves working with nature and what your land has to offer instead of against it. Check out https://permies.com/forums for great ideas, links, and resources. We are using permaculture principles to lay out our homestead. And it is accidentally very hippyish!