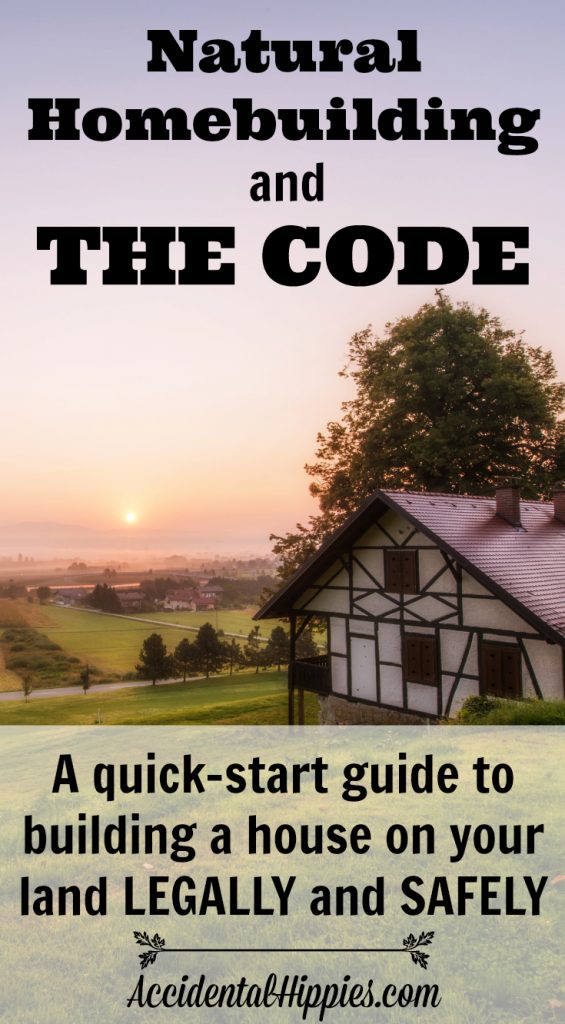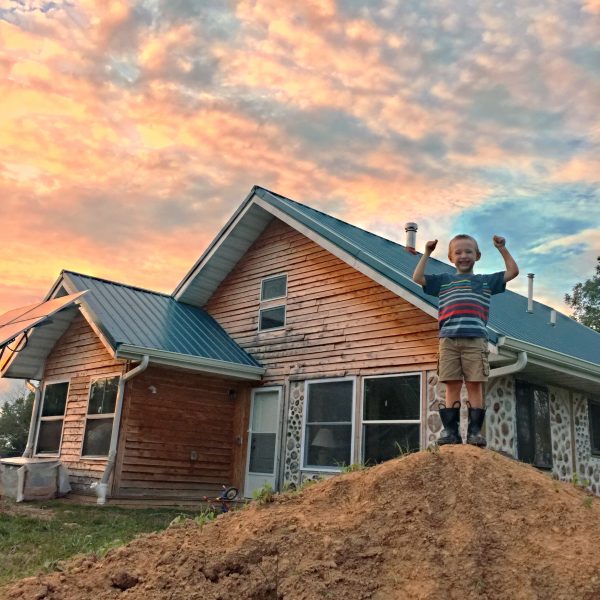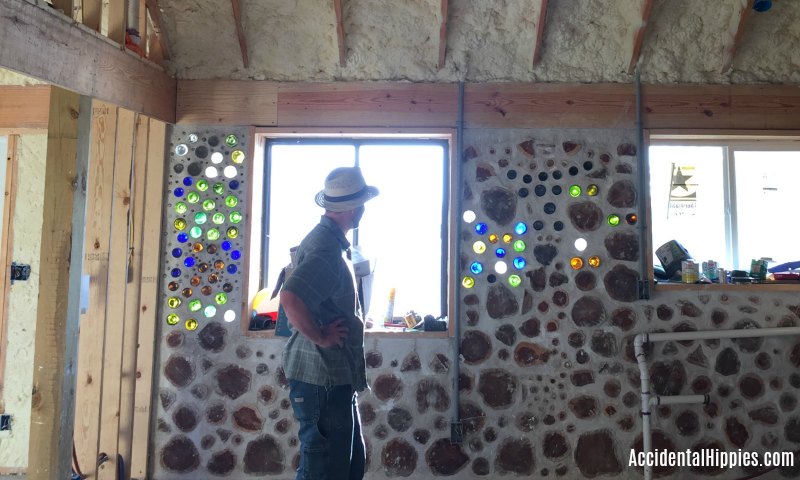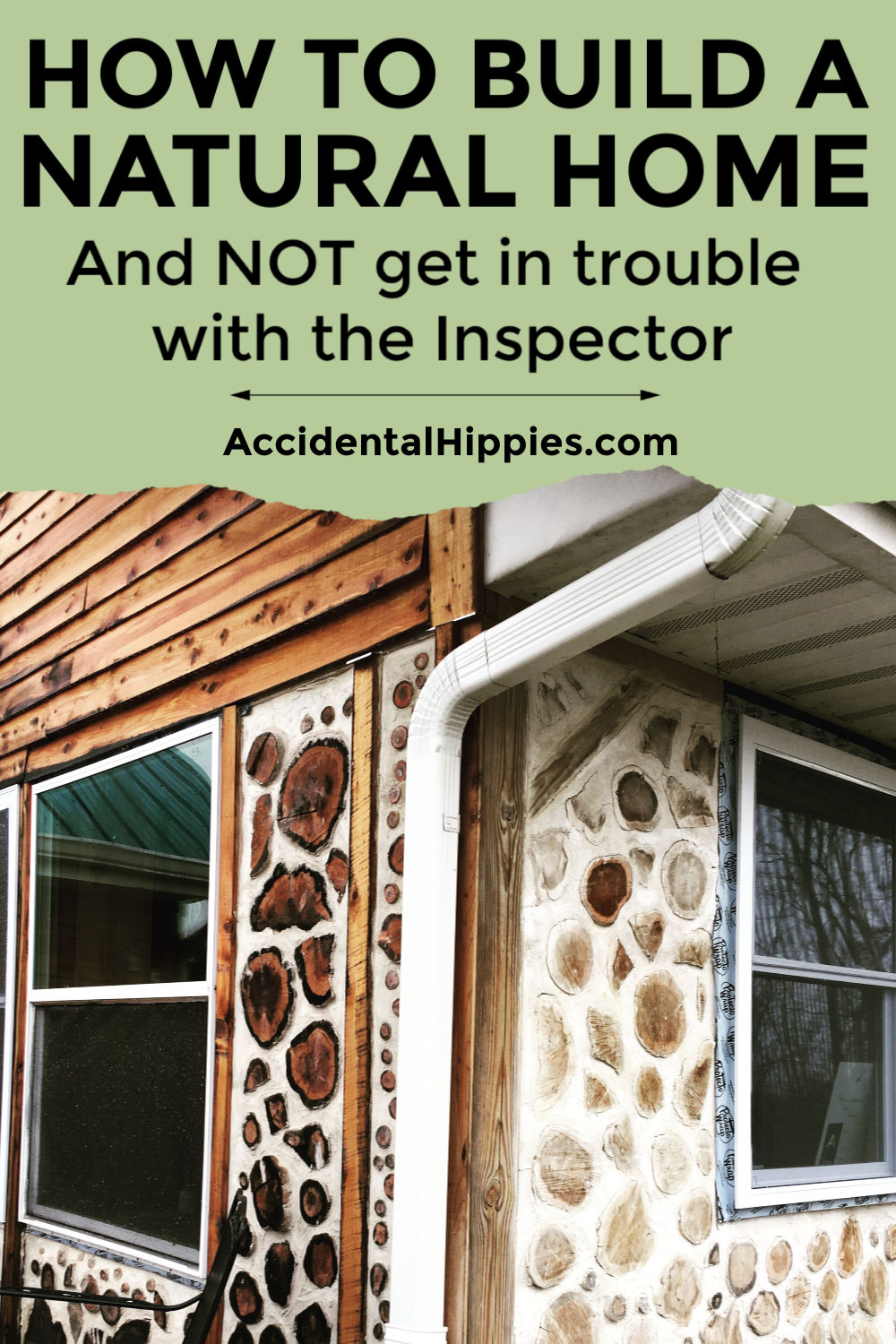Disclosure: I sometimes earn products or commissions from affiliate links or partnerships on my blog. I only recommend products and services I trust to serve you. Learn more.
Do you want to build your own house? Maybe you want to build with a natural homebuilding method like cordwood, straw-bale, cob, or earthship. Or maybe you just want to build a house off the grid. Find out what you need to know to get started building your own home safely and legally.
One of the biggest obstacles we had to building a cordwood house was ensuring that our house would be code approved. We originally got interested in building a cordwood house as a “one day maybe” thing almost 10 years ago, but when we decided to take actionable steps, we realized that there was a lot more to the process.

Our situation:
- Our home is made from cordwood masonry.
- We have gone through this process in the state of Kentucky, so our experience is limited to this state.
- Our county has more required inspections than other counties in our area.
- Not having inspections doesn’t mean you shouldn’t build to code (read more below).
- This post is not a substitute for real legal advice. If you have a question about your particular area, call relevant officials or lawyers in your area.
Building Code and Inspection Tips for Natural Home Builders
1. Call relevant officials in the county in which you want to build.
Each jurisdiction is a little different. If you are unsure, search for your county’s official website and call the main number listed if there is one. You may need to check with any of the following:
- Building Inspector
- Planning and Zoning
- County Clerk
- Fiscal Court
- Health Department
- Utility companies/co-ops
Ask around about what is required for your to build a home on your chosen property.
RELATED: 18 important things to consider in a homestead property
2. Talk to your local building inspector.
If you are under the jurisdiction of a building inspector, you need to contact them and communicate regularly.
It is easy to assume that government rules and regulations are only there to impede you as a free citizen, but I highly encourage you to view your local building inspector as a friend and resource. Your inspector WANTS you to build your house. YOU want to build your house. You are on the same team and need to work together to make sure you end up with a house that is not just “code approved”, but safe, strong, and reliable for decades to come.
RELATED: Our building inspector dropped a dirty little secret about those fancy home builds
3. Have a deep knowledge of your building method and plans.
Whether you’re building a cordwood home, strawbale, earthship, cob, or even a traditional or tiny home, you NEED to know as much as possible about your technique.
Between these books and attending a building workshop with Rob and Jaki Roy, we were able to gain confidence in the technique. This meant we could have meaningful and educated conversations with code officials. This is important because our inspector said on multiple occasions that our knowledge of the building process made him feel much more comfortable with our project and therefore more willing to help us through the permitting process.
THE MOST HELPFUL BOOK WE USED FOR MEETINGS WITH OUR BUILDING INSPECTOR IS CORDWOOD AND THE CODE, WHICH YOU CAN PURCHASE HERE.
Worth. Every. Penny. This book guides you through the common concerns that code officials are likely to have with cordwood masonry and how to address them.
Straw-bale enthusiasts can find more information about their building codes here.
4. Meet with your code official and leave your resources with them for a while.
This is something that we did in our first meetings with the inspector that REALLY paid off. We brought in ALL of our cordwood books, including Cordwood and the Code and gave the inspector a few weeks to look through all of the books to learn more about it.
When we returned to pick up our materials, the inspector expressed how intrigued he was by the information and how much he enjoyed reading about a building technique that isn’t the “same old same old”. To use a phrase, the inspector got to “geek out” over it a bit. This made subsequent meetings much more positive for everyone.
5. Ask officials what requirements exist for your county, city, and/or property zone in order to build a new construction yourself.
Not only will inspection requirements vary from place to place, there may be additional affidavits you have to sign as an owner-builder working without a contractor. For example, we had to submit a form saying that we would be the only ones working on our plumbing and that we would not contract it out. The upshot is that since we have 10+ acres our agricultural exemption waived the plumbing inspection.
We still had inspections on the framing and electrical the same as a regular home in town, but we passed them with ease. Passing the inspections was easy because we frequently talk to the electrical and building inspectors and ask questions about what they will and won’t approve.
Sometimes the stress of having to meet certain requirements and wondering if our work will pass muster is a bit daunting, but having to report to inspectors hasn’t been all bad. Why hasn’t it been bad?
The Perks of Having a Building Inspector
This will vary from place to place, but in our case having a building inspector to consult has been very helpful. It’s easy to see this process as a lot of bureaucratic red tape (and having once paid $75 for someone to “look” at a new furnace, I totally get this). But our particular inspector has a vast amount of construction experience and deep knowledge of current building code.
When we came up with issues where some of our construction friends were uncertain we were able to ask the inspector. We not only got some solid guidance for our project but made sure that our work would pass inspection later since he was the one who told us to do it that way.
He has also been very flexible and open-minded to our project as a whole. Early on in the process, the inspector was really interested in our desire to build with cordwood. He found the building method fascinating. Everything else that passes by his desk is some cookie-cutter house built by a home building company. He doesn’t get to see natural building methods pass through his office too much, so it makes it fun for him to see something like this take shape.
Don’t skirt the system.
If your area requires a building permit, DO IT. Don’t think that you can just build in secret and skip the process. One property we looked at actually had an unpermitted 16×24 cabin that didn’t meet code and was too big to fly under the radar. We didn’t want to deal with the headache of securing a permit AFTER it was built or the potential liability of dealing with it, so we picked another property.
In many ways, the permitting process is there to protect you as a builder, not just pad government coffers. Use the code to your advantage and don’t try to game the system. As the old saying goes, “Cheaters never prosper.”
RELATED: Five critical things you need to do before buying land
Build it to code.
It is completely realistic for natural building methods to meet code. For example, our cordwood walls exceed our code requirements for exterior wall R-values. All of the house’s “innards” are code approved as well. This means trusses secured with requisite hurricane clips, chimney a nominal height above the peak of the roof, outlets spaced the required amount apart, and so on.
Also, if you DO find a parcel of land in an area with no inspections or restrictions, there is still a possibility of future code enforcement. For example, say you have a statewide building code that the counties are supposed to enforce. If a county chooses not to, say because there isn’t enough money for an inspector, the state may still have the option of coming in and deciding if your new construction is up to code or not. And if it isn’t, there’s a real possibility that you will have to redo everything or even lose your home. They may never do this, but it isn’t worth jeopardizing your work. Do it right the first time.
You can find some great code resources towards the end of this post.
You CAN build with natural methods in a code-approved world.
The short story is that you need to do your research and keep an open mind. If the parcel of land you want is in a very regulated area, don’t let it daunt you.
Call up your relevant officials and keep asking questions until you get sufficient answers. If you still want to buy land in that area and it makes financial sense, DO IT!
You may want to find land in an area far from society and regulations, but it may not always be practical for your situation. No matter where you find your spot of Earth to call home, YOU still have the power to make your natural home-building dreams a reality.
Planning your home right now? Subscribe and receive our free PDF building code cheat sheet by filling out the form below:
And if you’re serious about building the best home for YOU, I highly encourage you to check out The Owner-Builder Home Planner.
After all, natural builders have to contend with the same issues as conventional builders, just in a different way sometimes. This book will help you manage your natural build on your terms.
If you want to know more about our off-grid cordwood homestead project, click here. If you liked this content, be sure to share it! Join us on Pinterest, Facebook, and Instagram for more building and homesteading goodies that don’t necessarily make it to the blog. Thanks!



Very important post! When I was researching tiny homes for one of my blogs, I came across article after article on how difficult it was to balance the difficulty and the necessity of meeting building codes when you’re constructing your own dwelling. A lot of it definitely does feel like bureaucratic red tape–especially the expense–but when it comes down to it, the rules came to be for your own safety. There are definitely ways to get the best of both worlds!
Red tape for sure, but as you said there is a safety component there too. We have to meet codes about spacing and wiring of a fire alarm system, which I’m sure most people don’t even consider. There’s a lot out there and it varies from place to place. It’s important to do your research, that’s for sure!
Looks like you went with single-wall construction rather than double-wall. Did you run into any code troubles with a single-wall not having a vapor barrier in the walls? I’m starting to compile information (including Cordwood and the Code) to submit to our building department, but I’m afraid the lack of a vapor barrier will come up. If I have to I can do a double-wall with a sandwiched barrier but I’d really rather not.
Assuming they’ll ask about not having a vapor barrier, is there anything I can point to (besides cordwood pros saying it’s fine) to “negotiate” foregoing vapor barriers for the walls? I’m trying to prepare for potential sticklers.
No, we had ZERO issues with the lack of vapor barrier. One of the virtues of single wall cordwood construction is its breathability, and when we took all of our plans to the inspector and explained the process he immediately understood. I would imagine that having to include a vapor barrier would actually contribute to potential rot issues with the logs rather than inhibit them, but that might depend on how you use it too. The only places we have vapor barriers are on the stud-framed portions and seriously, it was a total non-issue for any of the cordwood. I was actually really surprised at how nonchalant our inspector was about the cordwood once he understood how it was constructed. He was more focused on the foundation and framing plans than anything at the outset, and honestly I’m glad we took the time to really hone in on those plans before construction. As long as you have a solid frame for the cordwood and the cordwood is only an infill I can’t imagine they’ll have too many problems with it, barrier or not. Good luck!