Disclosure: I sometimes earn products or commissions from affiliate links or partnerships on my blog. I only recommend products and services I trust to serve you. Learn more.
In this post, we’ll take a look at how we’re prepping the foundation area on our off-grid home for the rough-in plumbing, including waste drainage and radiant heat.
As school winds down for me and my responsibilities are getting fewer, I have much more time to devote to the inner workings of our homestead project. Right now, the biggest priority is getting the slab area prepped so we can get the frame up and the concrete poured. First up: rough-in plumbing.
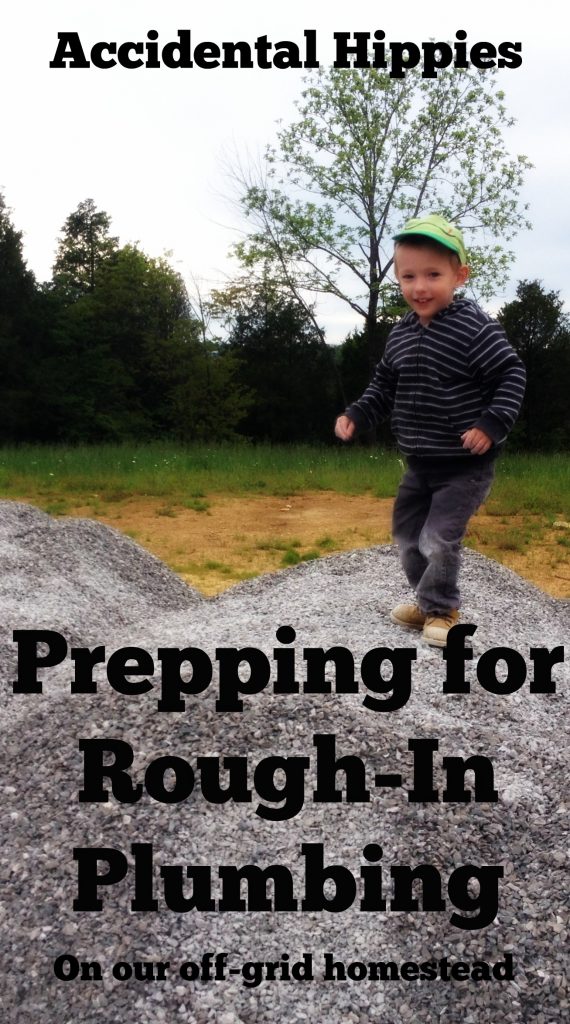
First, we had to do a mock-up of our waste drainage to evaluate how much of what materials we need to purchase.
Since our land is over 10 acres, we have a farm exemption that allows us to skip plumbing inspections. THAT DOESN’T MEAN WE’RE SKIPPING QUALITY THOUGH. Using a pretty simple and straight-forward book we have called Step By Step Guidebook: Home Plumbing (aff-link) I managed to put together a 3D drawing of our plumbing layout. I was able to reference the various connectors and code-required sizes easily. We sent our drawing to a friend of Mark’s who is a plumber and from there he was able to complete a more complete riser drawing (even though we don’t need it for inspections).
I felt pretty good because of how close I was to what a professional would have done! He really only had 3 or 4 small changes to how certain lines connected, but other than that it was spot on.
From there, I was able to cross-reference our drawings with the book to compile a materials list. Here’s a shot I took of my list in progress. I color coded each size of pipe and type of connector to make sure I was counting my materials correctly. We’ll triple check everything and hope to purchase the materials later in this week.
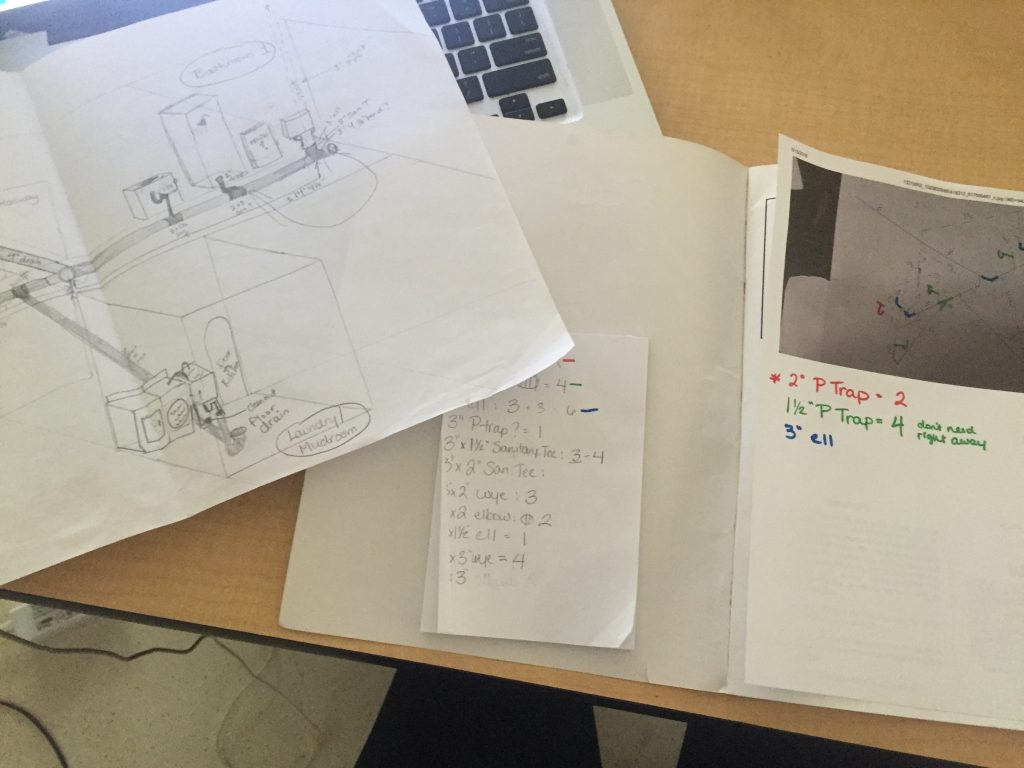
We also received the first portion of our radiant materials today!
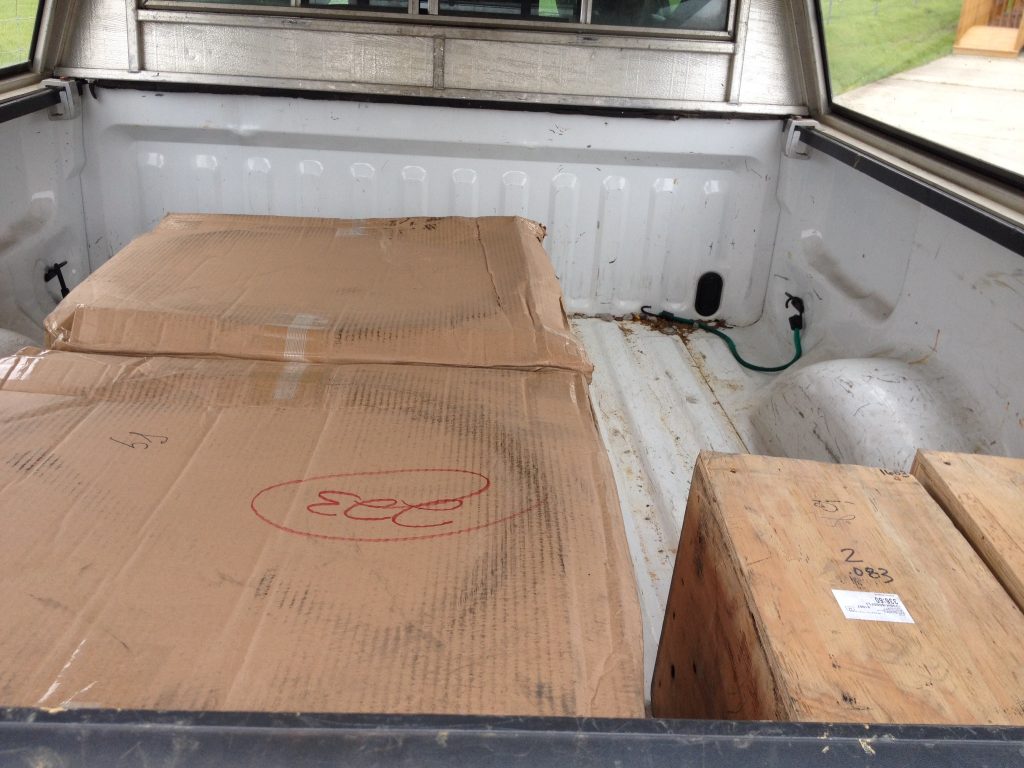
This should be all of the tubing that runs through the floor and the insulation/grid material. This works as the insulation, vapor barrier, AND handy grid system called Crete-Heat to hold the tubing in place. This will allow us to skip the rebar and use a fiber reinforced concrete instead.
For now, Mark and one of his good friends have been digging the trenches that the pipes will sit in. Here’s a progress shot:
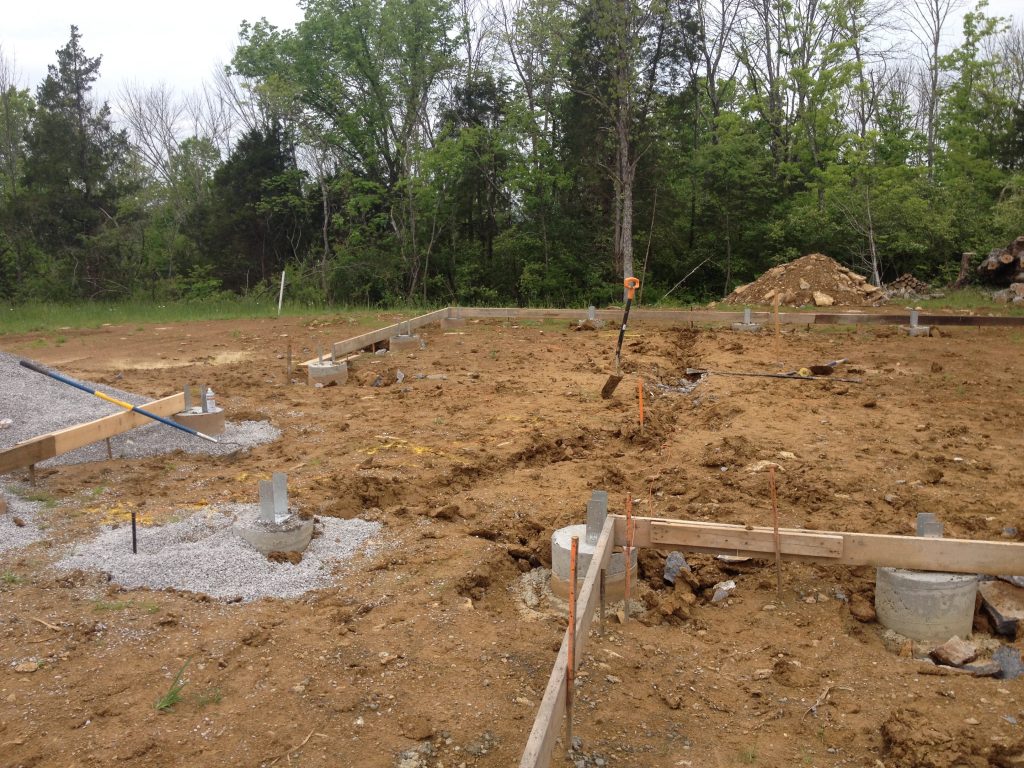
And of course, we have a giant pile of gravel that has to be spread over the entire foundation area and trenches to be the bed of the slab. Good thing we have an extra big helper to get the job done!
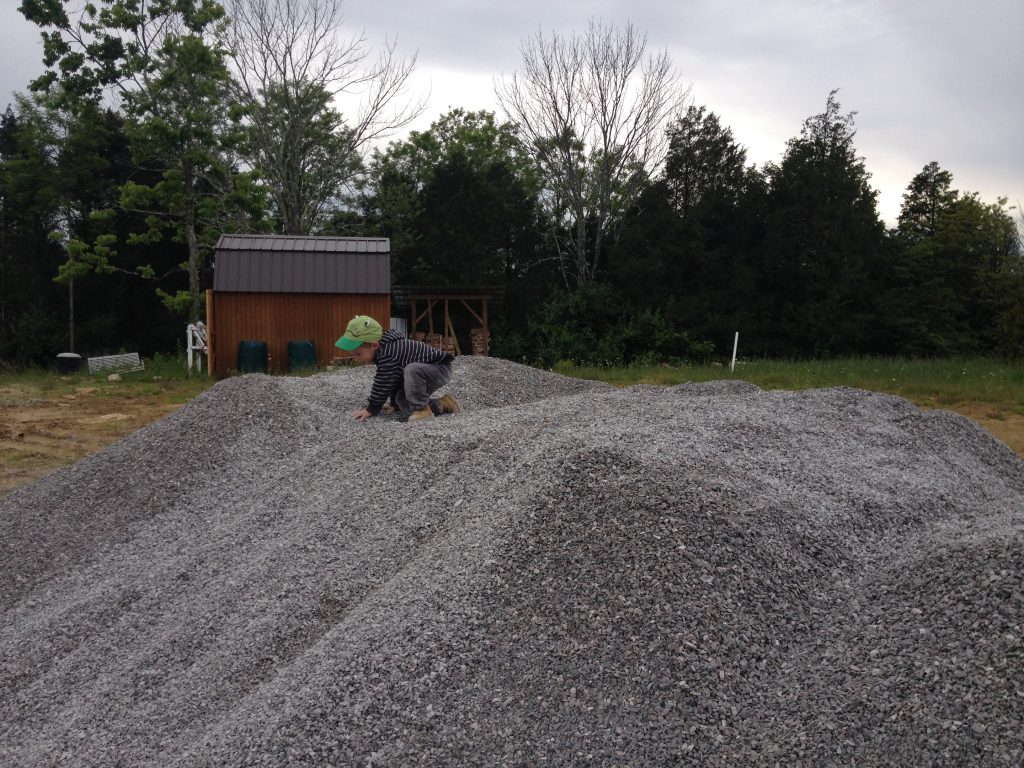
He even brought his own dump truck.
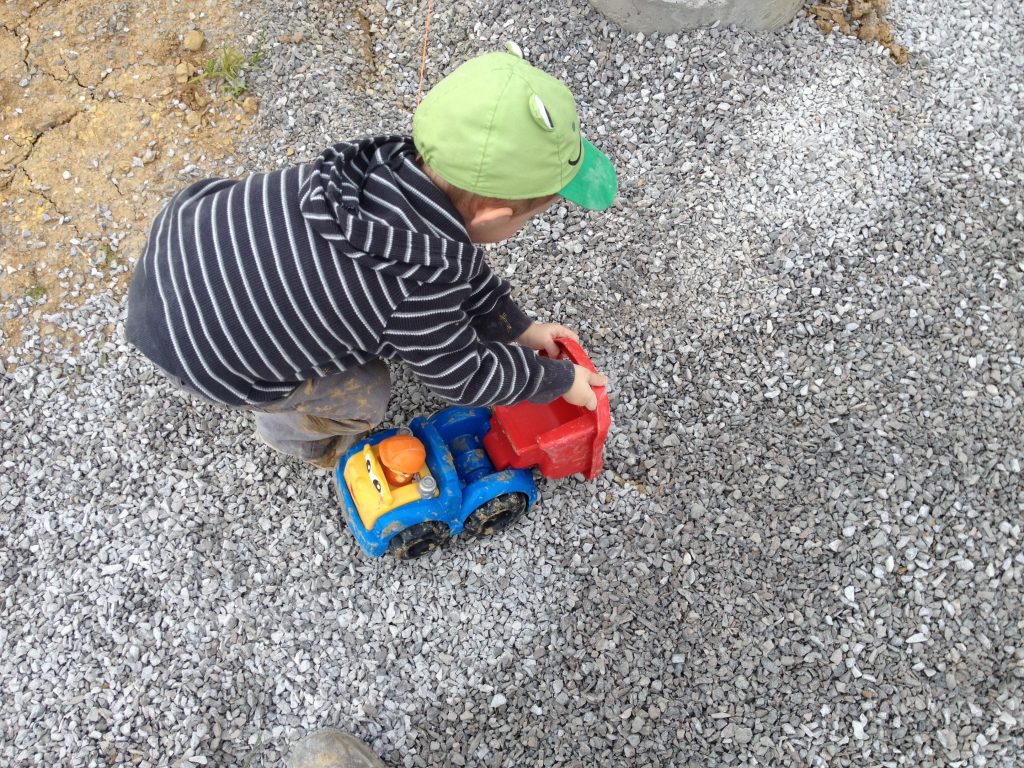
And wheelbarrow…you can see the rock pile in the background. All of that was eventually moved by hand using shovels and wheelbarrows.
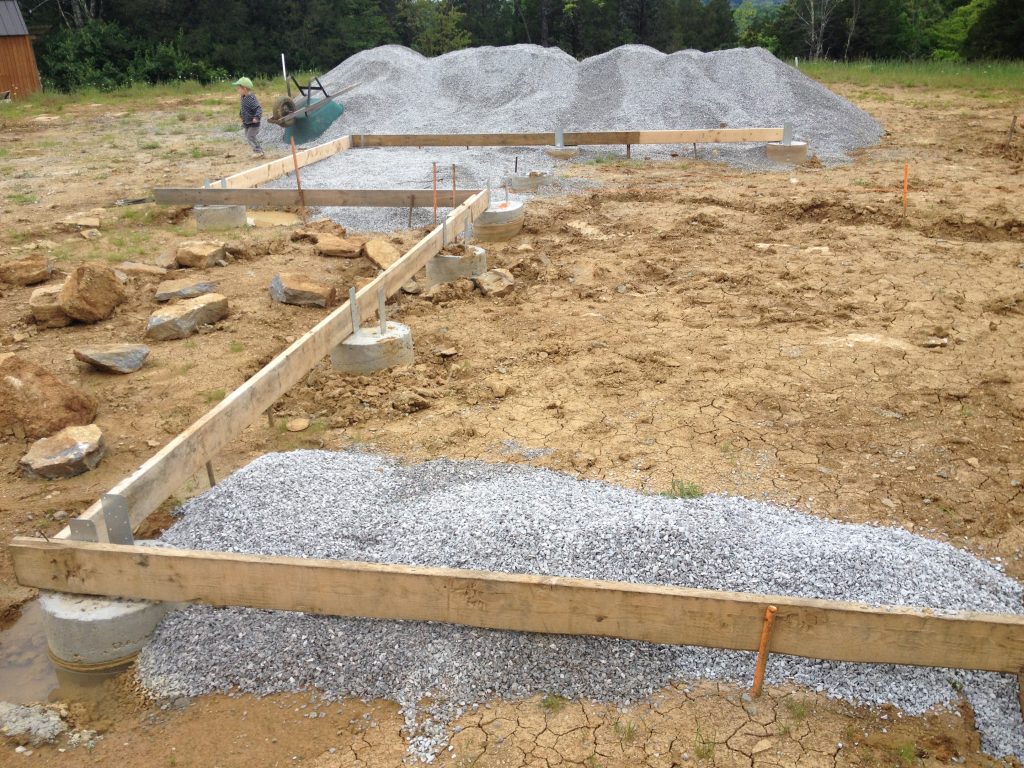
Hopefully, the weather keeps cooperating and we can get some productive work in! The faster we can go with this, the sooner we can get the frame materials up and the concrete poured. Ordering those materials VERY soon as well!
Be sure to subscribe via email to get more homestead updates, as well as liking us on Facebook, Twitter, and Instagram. And if you like what we’re doing, be sure to share it! Thanks for reading!