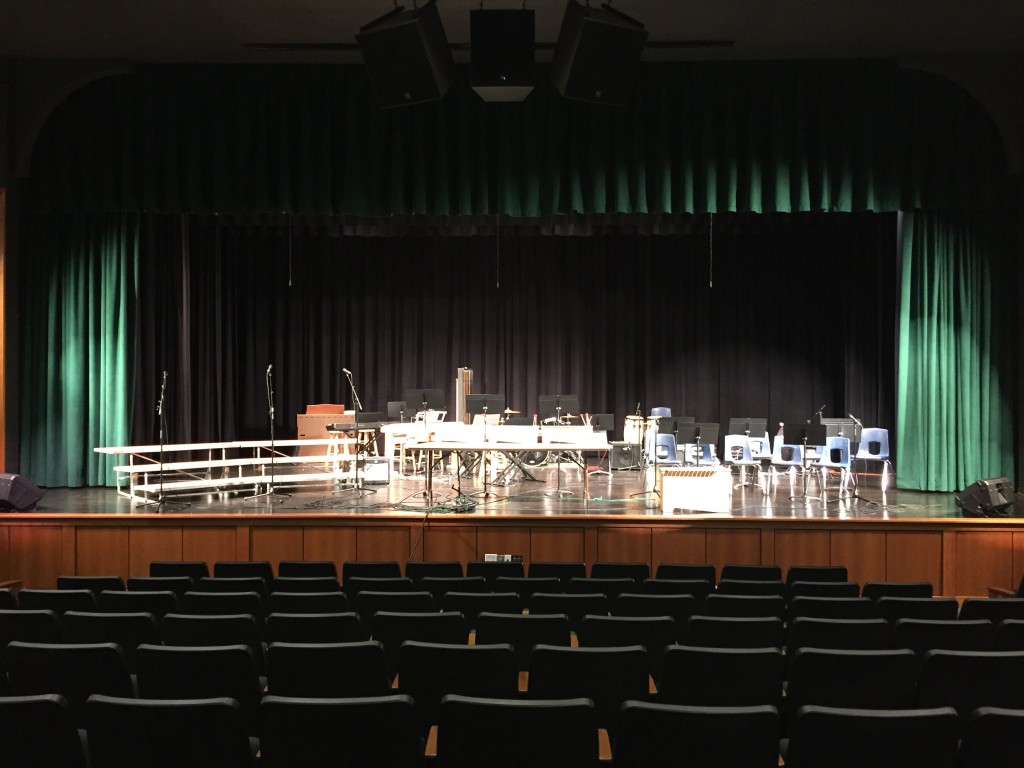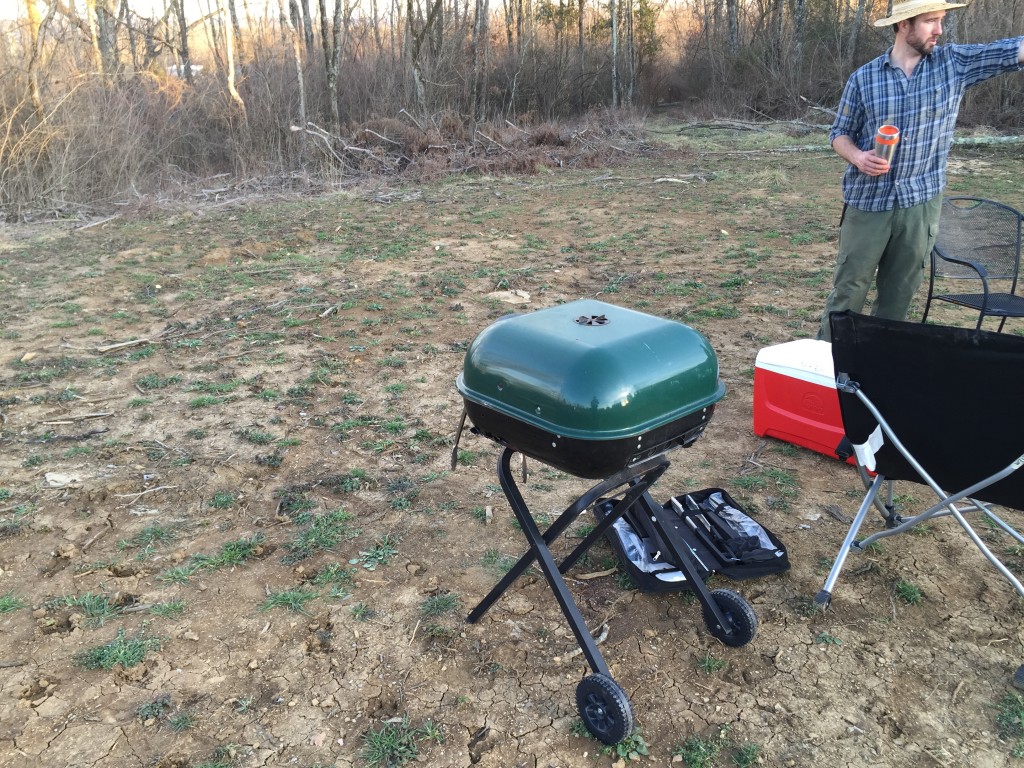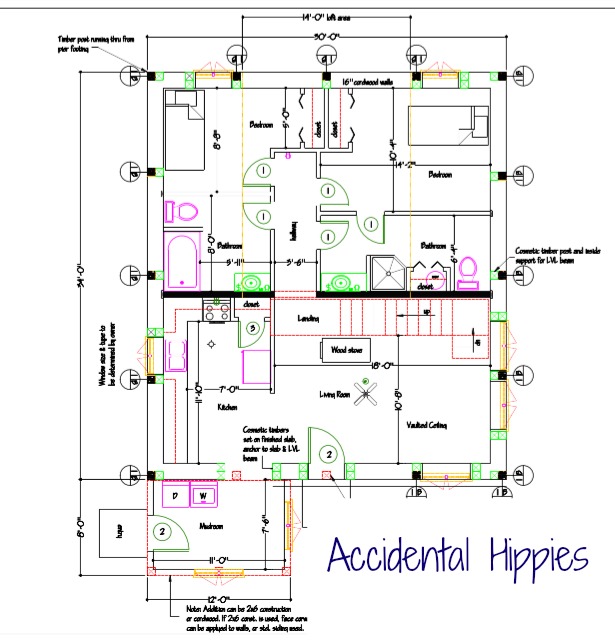Disclosure: I sometimes earn products or commissions from affiliate links or partnerships on my blog. I only recommend products and services I trust to serve you. Learn more.
Hello, dear friends!
It has been entirely too long since I’ve posted an update, but as usual it was all because of exciting things happening for my students at school. I finished a very long project AND hosted a multi-school concert in celebration of Music In Our Schools Month. It was the eighth time I’ve put together this event and while practice makes perfect it doesn’t necessarily relieve stress! We hosted 120 students from 5 schools and 6 separate ensembles. Whew! Always loads of fun but I’m definitely glad to have it behind me for the year.

Always fun celebrating Music In Our Schools Month!
So in the meantime, SPRING IS UPON US! Which means any free time is spent hiking around the property and grilling out.


That means we’re getting really close to breaking ground on the piers for our foundation. So when can we do it? Well…that’s a little more complicated.
Those of you who have experienced a Kentucky springtime will know that the weather can turn on you in a matter of hours. One day it’s 70 degrees and sunshine. The next it’s a hard frost with a cold drizzle. Today we have 50 mph winds! Weeeeee!!!
The problem is the ground has been just too soupy for us to safely get a concrete truck to the site without it sinking. Now that the weather has warmed and we’ve had some mild, windy days with no rain, it’s firmed up a bit. Through networking, we found some guys we trust to dig the holes and pour the concrete for the piers, and it’s really just a matter of fitting it into their schedules in conjunction with the weather and ground conditions at this point.
Why hire this part out?
A few reasons, really.
- There are 19 holes we have to dig. 24″ wide and 3′ deep. That’s a lot of holes.
- Our ground is nothing but clay and giant rocks.
- They have access to augers and jackhammers, not to mention the strength and know-how to operate them quickly and safely. Because otherwise, 19 holes in that kind of ground would take FOREVER.
So we’re hiring it out. They’re going to do the foundation drain while they’re at it just to save time and knock it out. Win!
So wait, 19 holes? What kind of crazy foundation will you have?
Cordwood walls are typically build between a post-and-beam frame. Think timber framing, or a good old pole barn. The problem is, to satisfy the county inspector and code requirements for a residential structure, we couldn’t just put poles in the ground like you would for a barn, so instead we’re installing them on top of concrete piers.
I’ve never shared the house plan before, so here’s a small mock-up of it (no, that one bathroom isn’t part of the bedroom, the line is just missing!).

This picture doesn’t include the upper level, which is a loft that overlooks the living room with vaulted ceiling. The total area is roughly 1200 sqft, which is much larger than a “tiny house” but still considerably smaller than the average American home. Our house in suburbia was actually a little smaller on the main floor, but had a full basement, in which is was way to easy to amass and store excess crap. No more!
Once we get the piers done, we can start prepping the slab. This will include spreading gravel; laying insulation; installing the plumbing for the water supply, drains, gas, and radiant heat; and then having our guys back out to pour the concrete.
Once this part of the work is done, we’ll be able to put up the trusses, roofing, and start the cordwood infill. It’s a long road to get to that point, but at least we’re moving in the right direction!
We also got quotes back from the radiant heat tech and our solar/wind supplier and are pleased with both! While we’re stuck in weather limbo, it feels good to get real paper quotes on systems that will be installed in our real, honest-to-goodness house one day. Yay!
So while we’re waiting, take care of yourselves. And to my Kentucky friends…try not to blow away today!